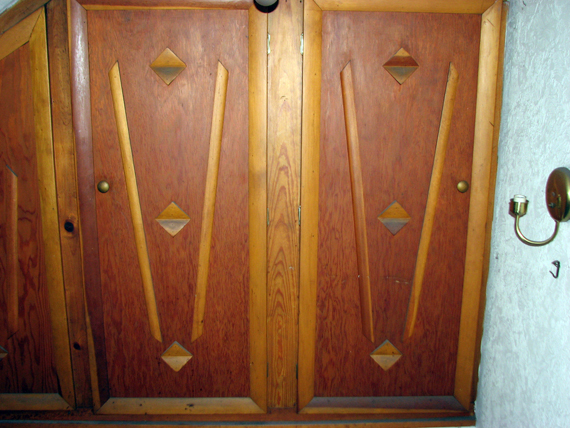
Near the top and to the left of the stairs leading to the second floor, were these two doors. At least one of them covered what appeared to be the main electrical panel.
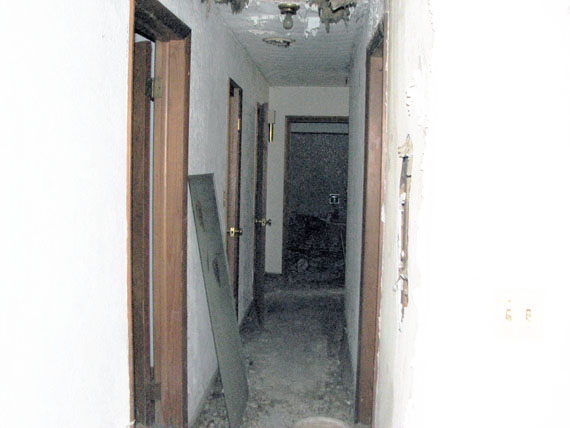
Main hallway at the top of the steps.
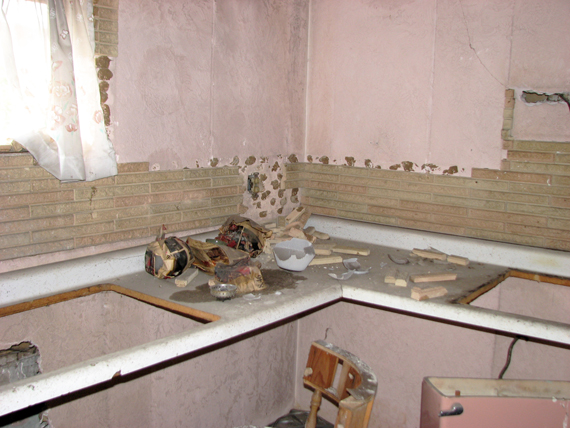
Learn as you do. A mistake we made here was we didn't take notes as we took pictures. We won't repeat that mistake in the future if we get an opportunity to take interior pictures of other buildings in the downtown area of East Liverpool. The above picture based on our best memory was a portion of the kitchen. Yes, there is a toilet visible in the picture but as we recall it was just sitting there. That wasn't where the toilet was originally installed and working. As memory serves as we walked down the hallway the bathroom was either to the left of the kitchen just before you reached kitchen or just off the kitchen to the left of it. We believe the kitchen was in the southwest area of the second floor. If anyone has better knowledge we would welcome it. It appears that at least one of the openings in the counter top was for a sink. Above the one opening is a window.
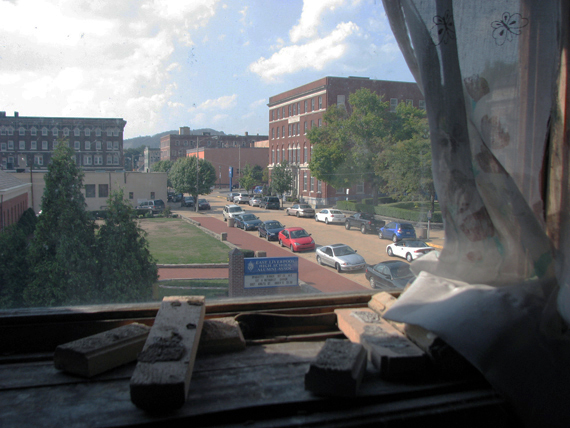
A view that will never be seen again in person by anyone. This was the view looking out the window above the opening in the counter in the kitchen.
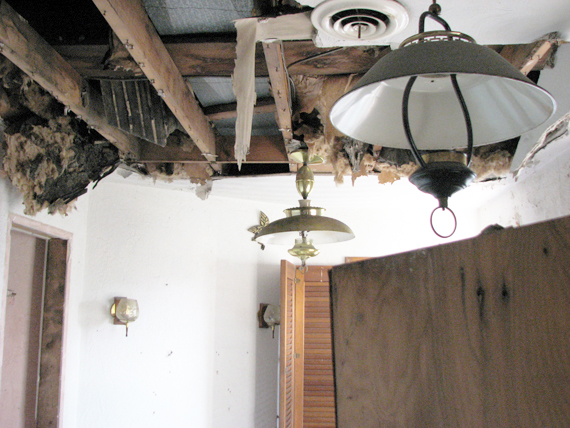
A portion of the ceiling of the kitchen. The doorway to the left if memory serves correctly was to the hallway or bathroom.
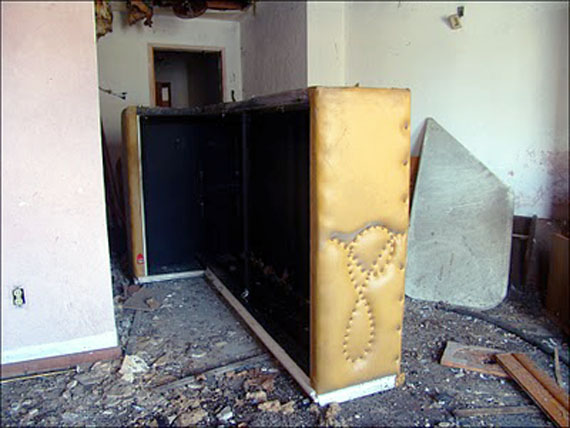
This picture is from Matt Stewart's ORL Blog. This is a bar turned upside down. It was in what may be the living room of the second floor apartment. The following pictures help to fix its location.
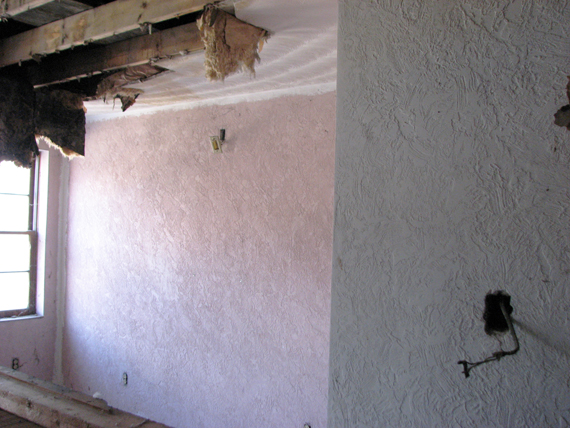
Same room.
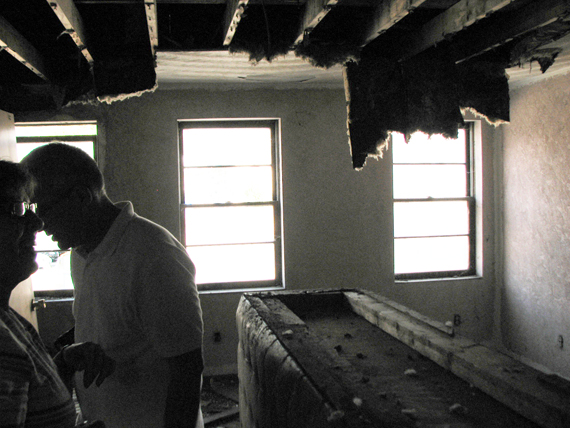
In trying to locate the various rooms inside the second floor we have to keep in mind windows. The wall on the south side of the building on the second floor level was windowless. There was one window or "doorway" that was on the third flloir but appeared to maybe extend down into the second floor level as well. There was another small window located on the third floor level on that side or the building. Facing Broadway on the second floor level on the exterior of the building you could see a group of three windows. Beside those you could see one window facing towards the Kent State U parking lot. If you looked westward facing East Fourth Street there were again three windows grouped together. Next to those looking further west there were two windows. In the picture above, you see the overturned bar and you see the grouping of three windows facing Broadway. With that in mind we say this room was located on the southwest corner (facing Broadway) on the second floor of the building.
To help you fix this in your mind we offer this:
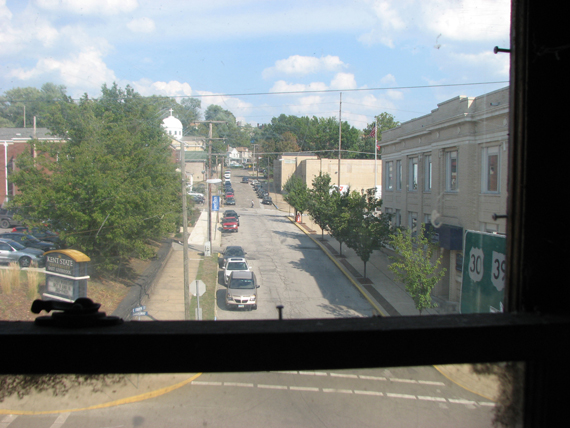
Looking out probably the right or middle window of the three window grouping from the room with the overturned bar. A particular view that will never again be seen from that building.
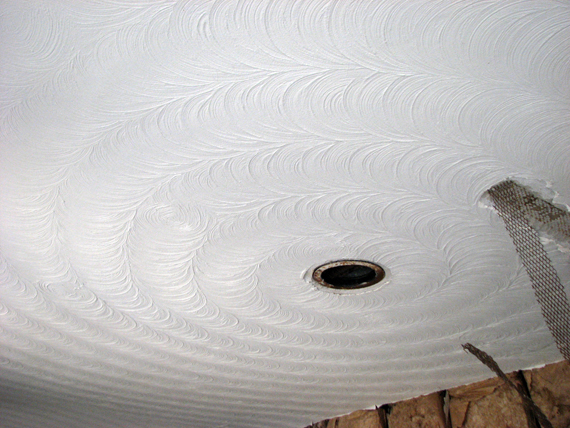
We can't recall which room this picture was taken in. It mostly was to show the nice ceiling work.
This site is the property of the East Liverpool Historical Society.
Regular linking, i.e. providing the URL of the East Liverpool Historical Society web site for viewers to click on and be taken to the East Liverpool Historical Society entry portal or to any specific article on the website is legally permitted.
Hyperlinking, or as it is also called framing, without permission is not permitted.
Legally speaking framing is still in a murky area of the law though there have been court cases in which framing has been seen as violation of copyright law. Many cases that were taken to court ended up settling out-of-court with the one doing the framing agreeing to cease framing and to just use a regular link to the other site.
The East Liverpool Historical Society pays fees to keep their site online. A person framing the Society site is effectively presenting the entire East Liverpool Historical Society web site as his own site and doing it at no cost to himself, i.e. stealing the site.
The East Liverpool Historical Society reserves the right to charge such an individual a fee for the use of the Society’s material.