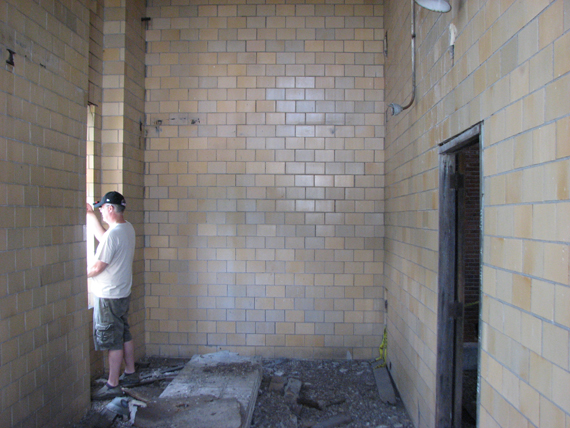
There are a couple pictures of something similar to this on the first floor but "upon further review" the wall surface looks like a different kind of block here than there. So it is likely this was maybe a room off the rear of the western room on the 2nd or 3rd floor.
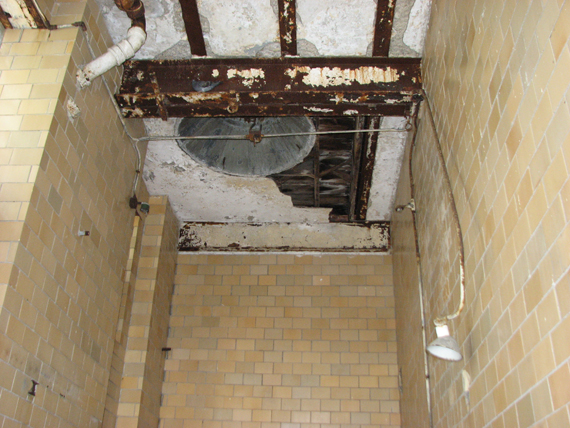
Same area.
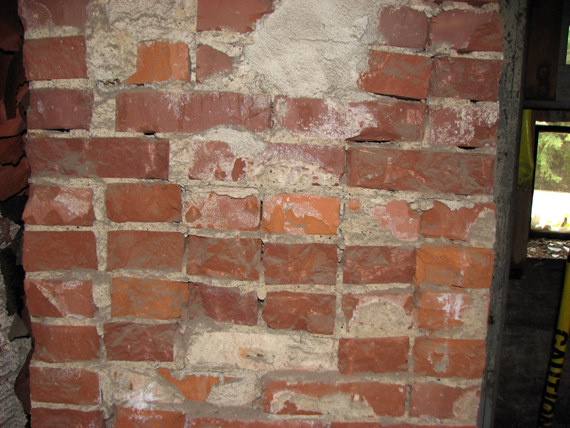
The inner wall dividing the two main rooms on each floor was a thick wall, about 20 some inches thick.

Ok Time to go higher. If you want to count that little room on the very top we are looking at 6 or 7 floors here.
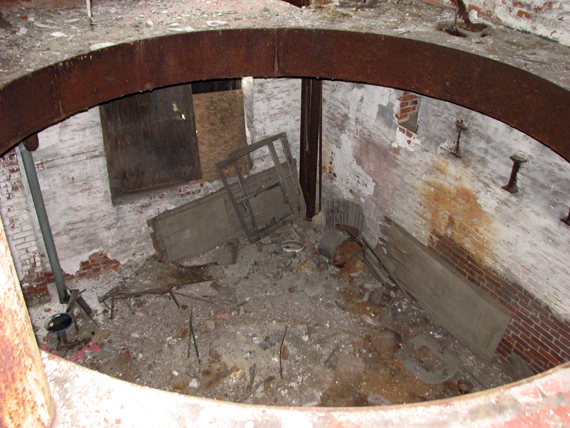
The 3rd floor looking down at the second through that possible vat opening.
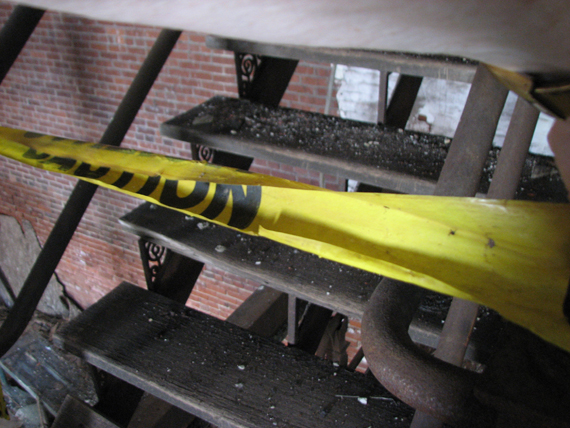
This was up between the higher floors. Being the type of people who follow all instructions carefully we were very cautious in untying this and moving it out of the way so we could continue upwards. Now in hind site perhaps they didn't mean that we should be cautious in getting it out of the way. (a little humor there)
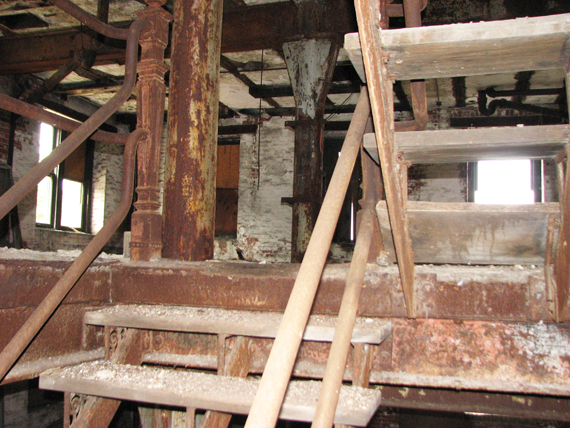
This was higher up possibly the 5th floor.
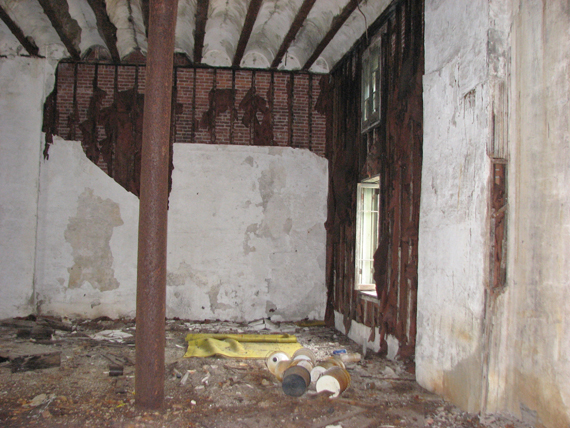
The second large room the one on the eastern side of the building on each floor was pretty much the same at each floor level. For the most part there weren't many differences. Thus identifying which floor this was on is difficult. It wasn't the first floor, it was one of the upper floors. This is the South side of the room (8th street side).
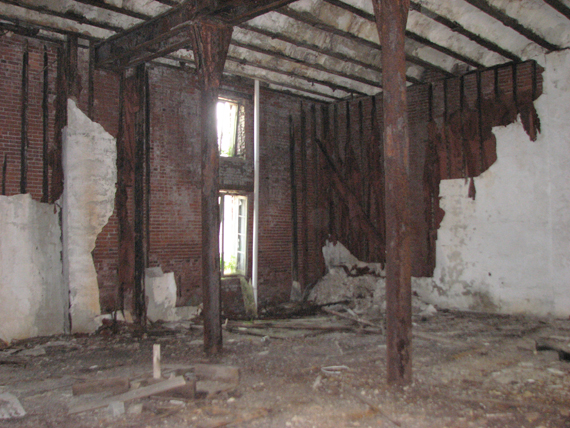
Same room only the back side of the room. Some of the rooms higher up were in worse shape, ie. more materials laying around on the floor, more bare brick exposed, etc.
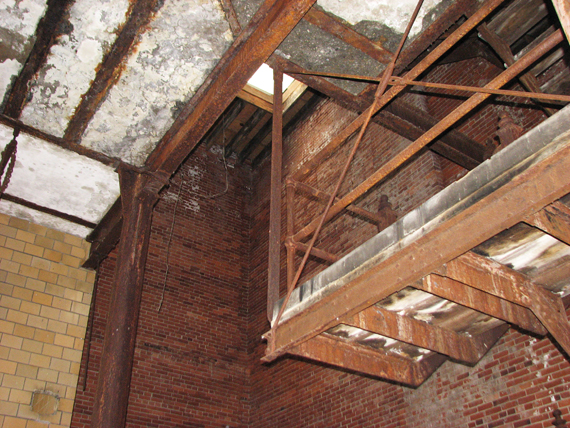
This is one exception, I can't identify which floor this was now but it was different in the manner shown here.
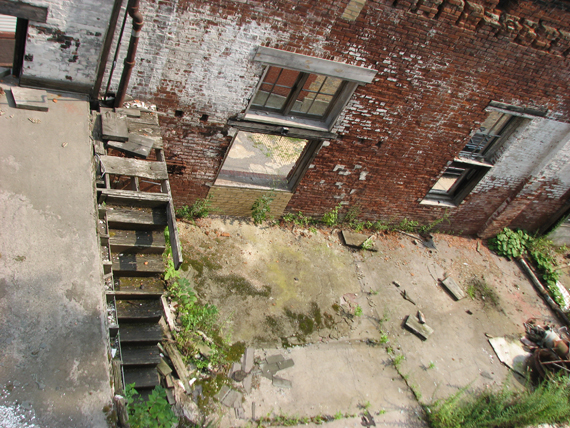
Remember the area behind the main "tower" building, that "war zone" area? This is it looking down on it from the 3rd or 4th floor. Those were wooden steps that led up to a bathroom space.
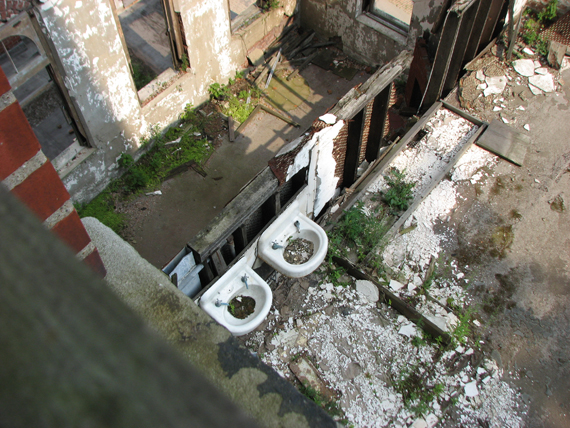
Same area different angle. In the front is that area where the fireplace was. Directly behind it is that bathroom area on a second floor or a platform. Looks like someone at some time "borrowed" the commode.
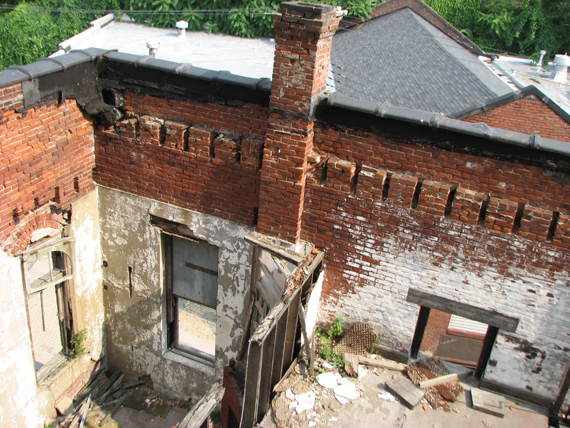
Another view looking at the corner of the fireplace and the chimney for it.
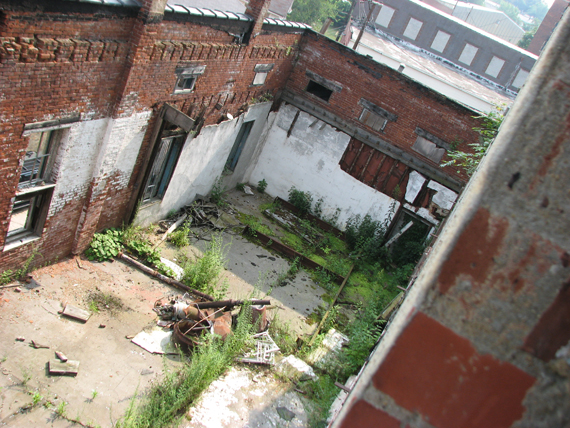
Looking towards the rear portion of this whole area.
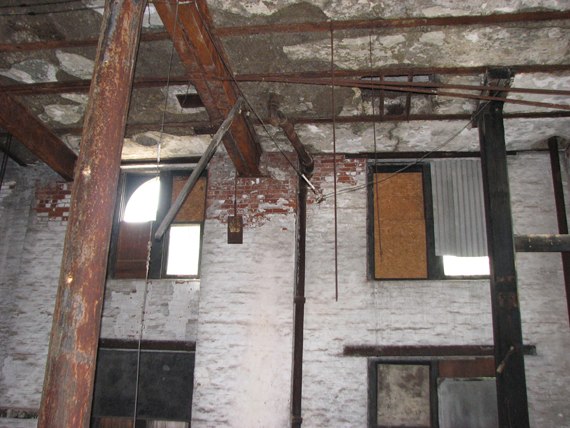
Fifth floor possibly.
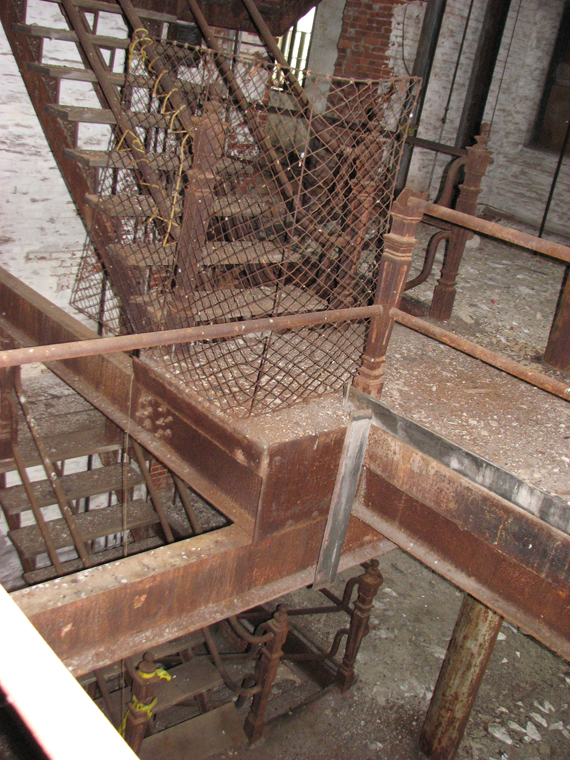
A portion of the ceiling area of that same floor.
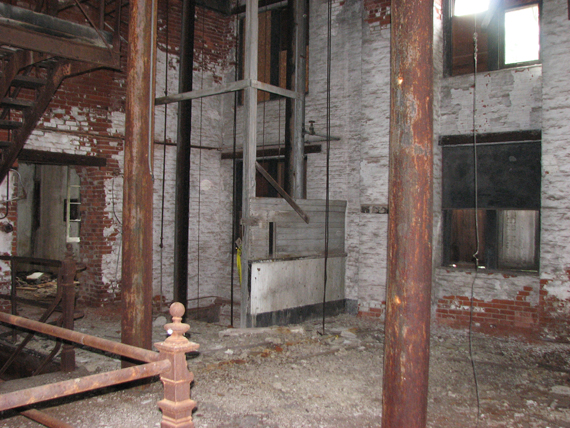
This is probably the 4th or 5th floor. To the right forward is the freight elevator, a little to the left of that is the common doorway to the eastern large room common to each floor. Stairway that connects to all the floors which is always in the Western large room common to each floor. One difference here is the low guard rail, for lack of a better term, that is visible to the left of the picture.
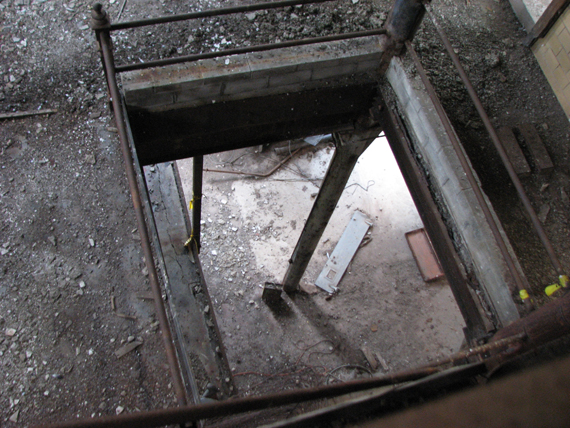
This is the purpose for the guard rail. At this point in time without any original pictures of the interior when it was a working brewery or textual documents of it in that time period we have no way of knowing what the purpose for this opening was.
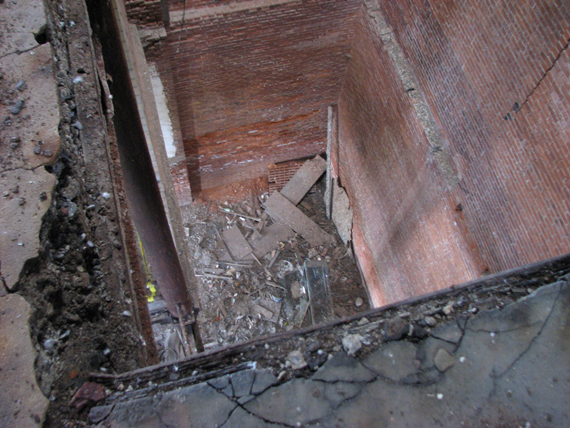
Another opening in another area of one of the upper rooms.
This site is the property of the East Liverpool Historical Society.
Regular linking, i.e. providing the URL of the East Liverpool Historical Society web site for viewers to click on and be taken to the East Liverpool Historical Society entry portal or to any specific article on the website is legally permitted.
Hyperlinking, or as it is also called framing, without permission is not permitted.
Legally speaking framing is still in a murky area of the law
though there have been court cases in which framing has been seen as violation of copyright law. Many cases that were taken to court ended up settling out-of-court with the one doing the framing agreeing to cease framing and to just use a regular link to the other site.
The East Liverpool Historical Society pays fees to keep their site online. A person framing the Society site is effectively presenting the entire East Liverpool Historical Society web site as his own site and doing it at no cost to himself, i.e. stealing the site.
The East Liverpool Historical Society reserves the right to charge such an individual a fee for the use of the Society’s material.