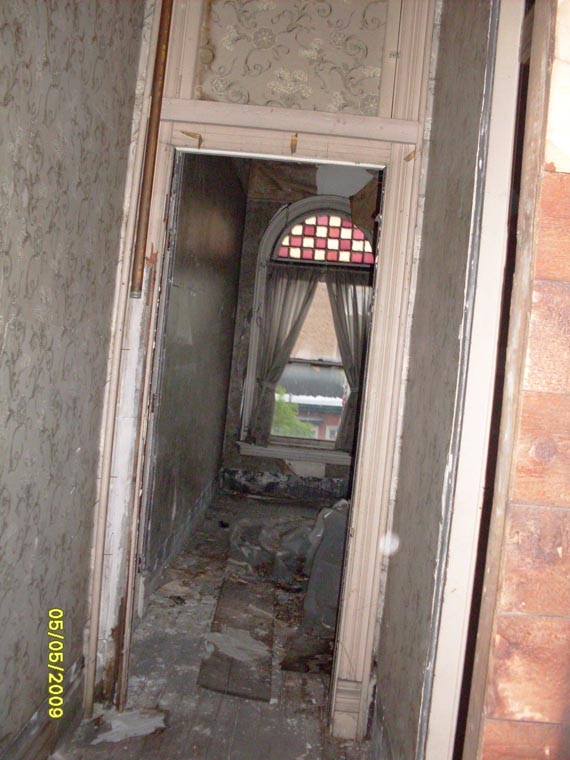
A couple old fashioned light fixtures. Courtesy of Kimberly Mitchell.
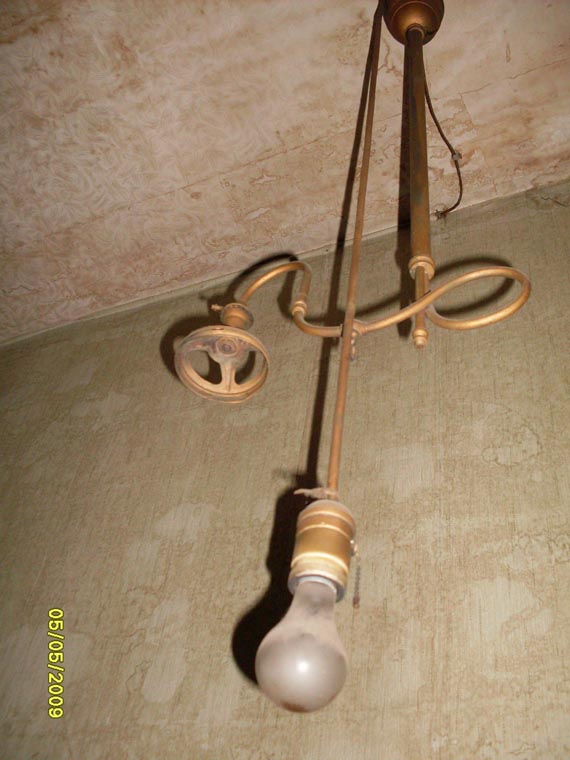
Courtesy of Kimberly Mitchell.
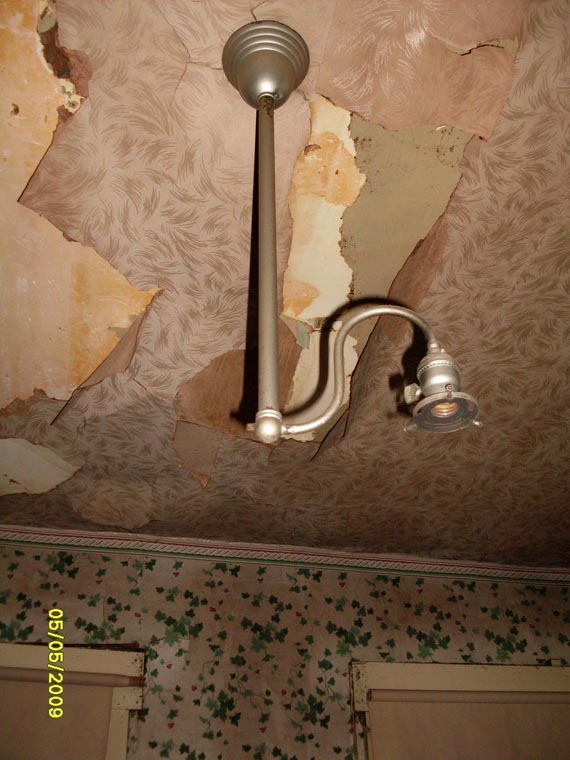
The above pictures should all be the third floor of the Thompson Building. Courtesy of Kimberly Mitchell.
This and the next picture was taken probably on the third floor of the Lowe Building.
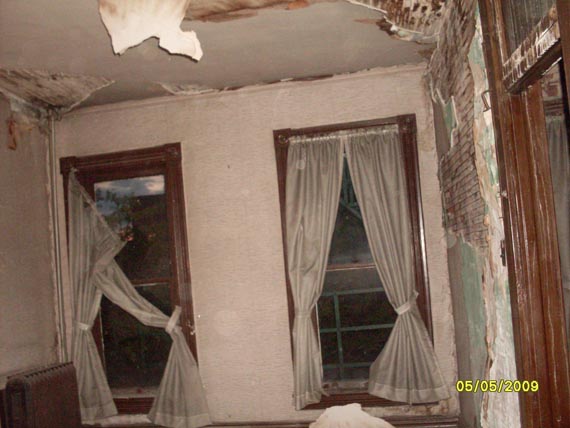
Courtesy of Kimberly Mitchell.
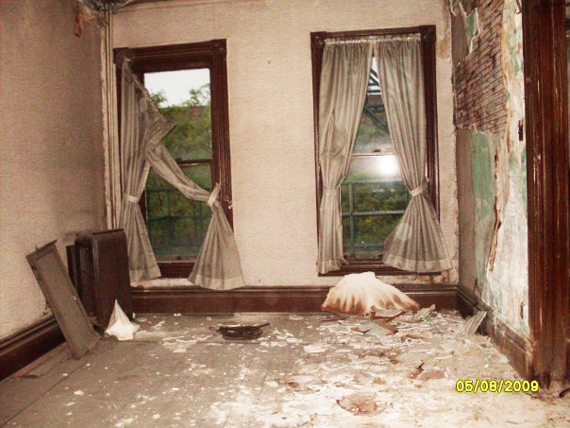
Courtesy of Kimberly Mitchell.
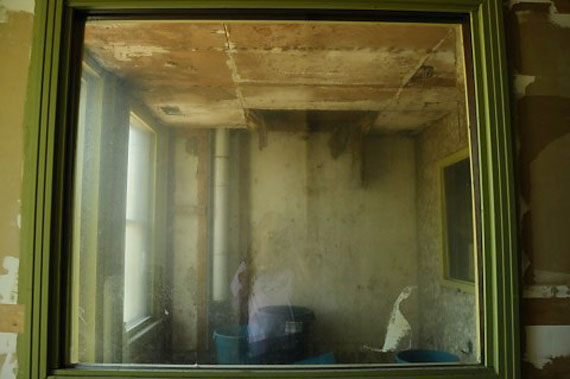
Looking though a window into another room in the Thompson Building. Courtesy of Juanita Ruffner.
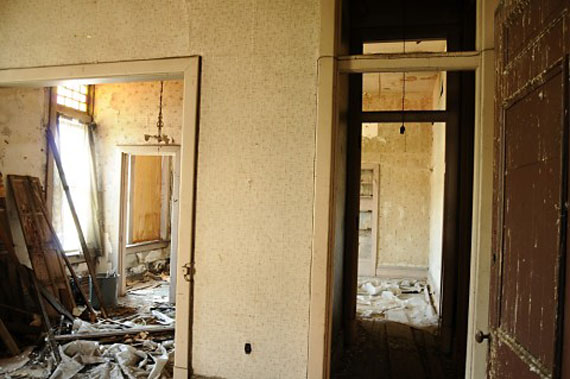
So many doorways, so many choices. :O) Courtesy of Juanita Ruffner.
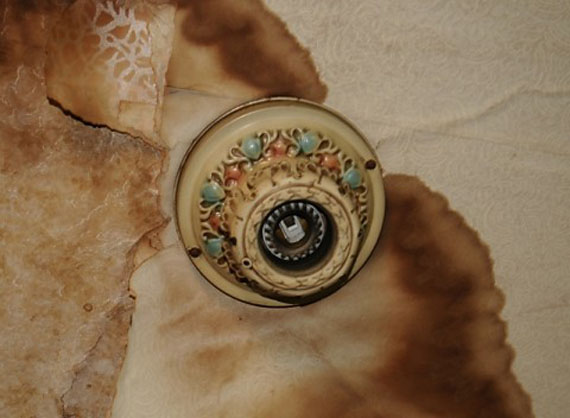
You probably will not find a light fixture like this these days. Courtesy of Juanita Ruffner.
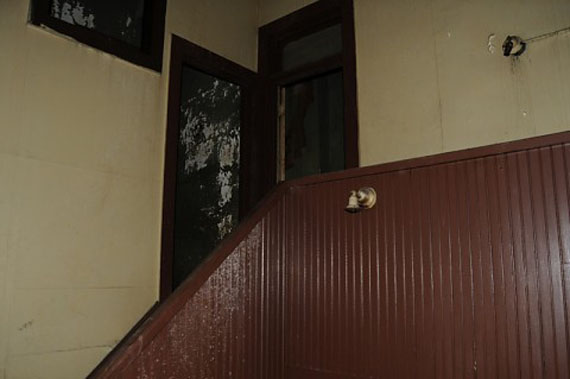
Like most buildings we have been in that were built in East Liverpool in the very late 1800s and early 1900s this one too had great woodwork in places. Courtesy of Juanita Ruffner.
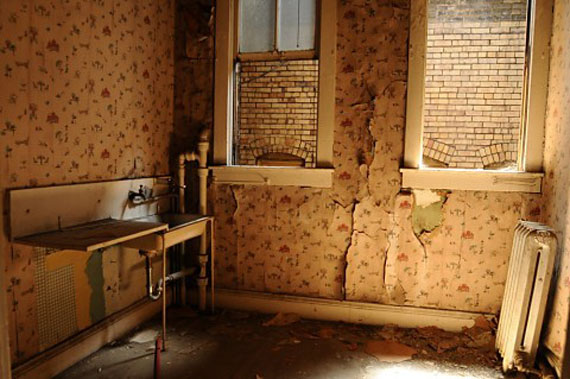
Spartan kitchens. Courtesy of Juanita Ruffner.
FIRST FLOOR FRONT OFFICE
July 11, 2011, two days after Juanita, Matt, Jeff and the EL Historical Society took pictures in the upper floors of the Thompson Building Jeff returns to photograph the basement of the building. Courtesy of Jeff Langdon
ELHS
He begins with the office on the first floor. Courtesy of Jeff Langdon.
Parts of the ceiling and walls of the first floor office
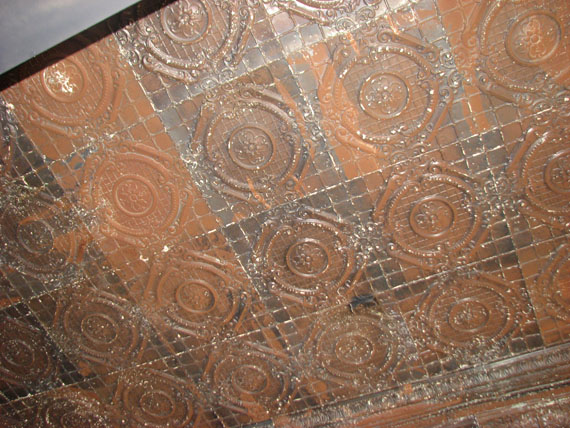
ELHS
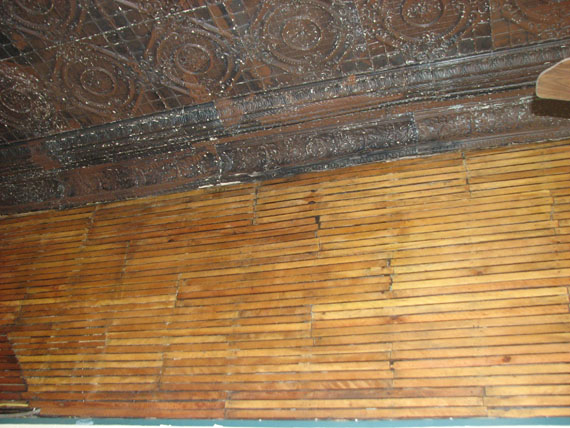
ELHS
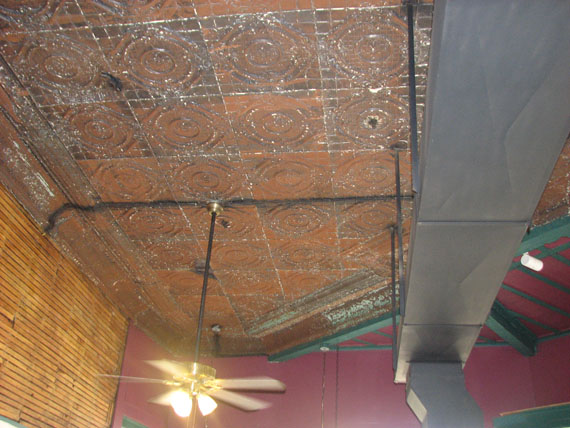
ELHS
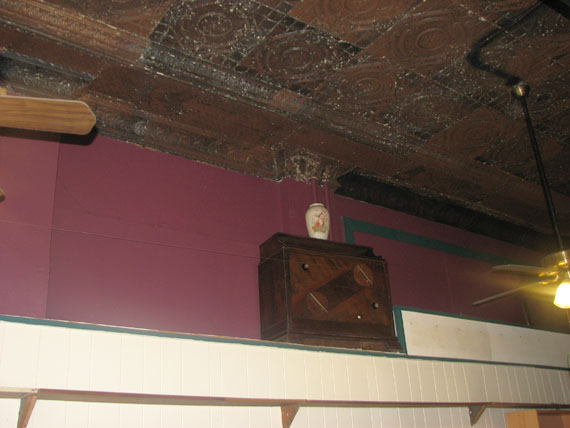
ELHS
First floor office. Courtesy of Jeff Langdon
Courtesy of Jeff Langdon.
BASEMENT
Stairway from first floor front office and basement. Courtesy of Jeff Langdon.
This site is the property of the East Liverpool Historical Society.
Regular linking, i.e. providing the URL of the East Liverpool Historical Society web site for viewers to click on and be taken to the East Liverpool Historical Society entry portal or to any specific article on the website is legally permitted.
Hyperlinking, or as it is also called framing, without permission is not permitted.
Legally speaking framing is still in a murky area of the law
though there have been court cases in which framing has been seen as violation of copyright law. Many cases that were taken to court ended up settling out-of-court with the one doing the framing agreeing to cease framing and to just use a regular link to the other site.
The East Liverpool Historical Society pays fees to keep their site online. A person framing the Society site is effectively presenting the entire East Liverpool Historical Society web site as his own site and doing it at no cost to himself, i.e. stealing the site.
The East Liverpool Historical Society reserves the right to charge such an individual a fee for the use of the Society’s material.