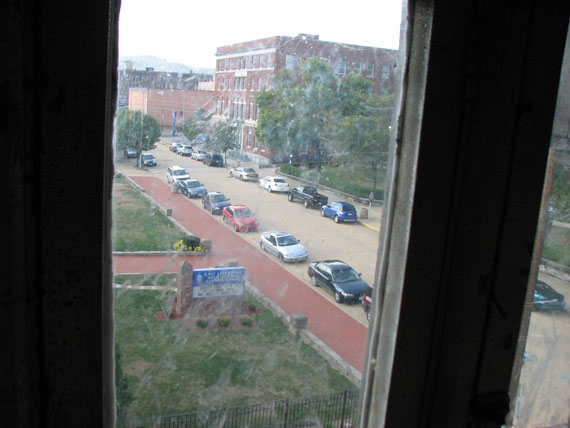
A view from the west side of the building looking down from a third floor window. These windows would have been towards that back of the building on the west side, somewhat above the kitchen area.
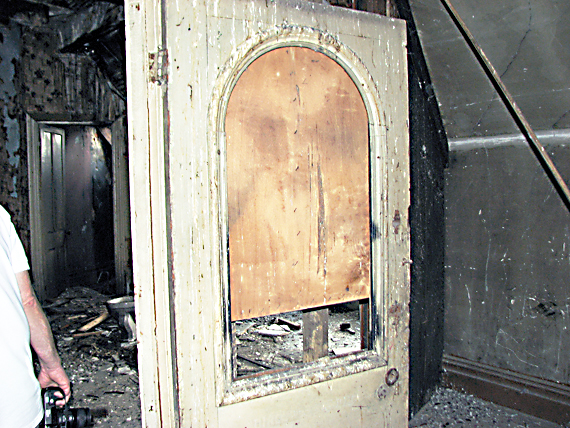
A door to nothing in particular it appears. It kind of reminds one of some of the interior pictures of the Titanic after it was located.
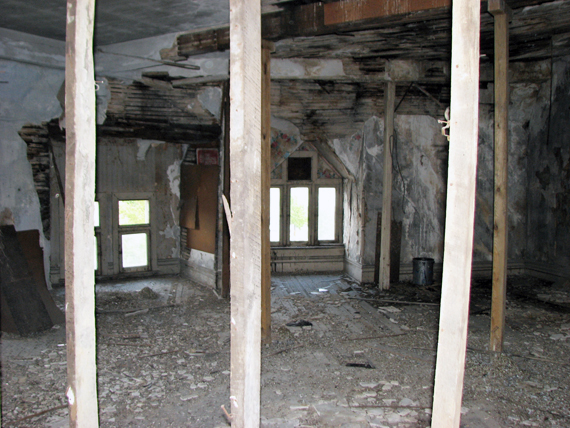
One striking thing about the third floor is how open it is. While there are plenty of 2x4s most of the interior walls have been removed. You can see by the bare 2x4s where walls used to be thus you are able to determine the layouts of the various rooms as they once were. These particular windows should be the ones facing Broadway. The three group set of windows should be facing Broadway direct while the two window group should be in the center of the third floor facing the Kent State U. parking Lot.
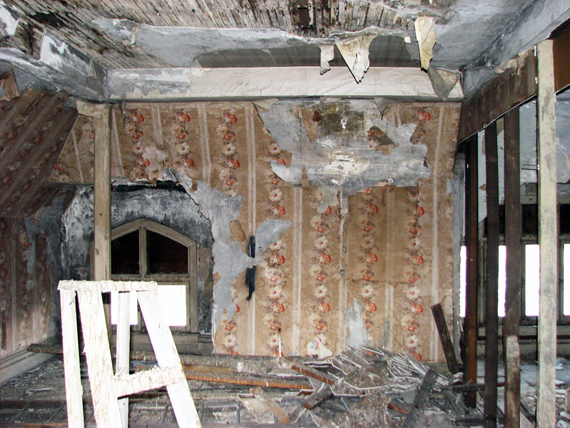
These windows are the double windows facing East Fourth Street at the western end of the front of the building.
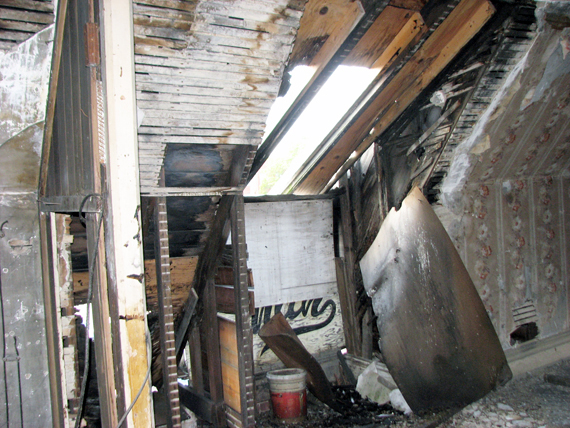
A hole in the roof, this was the area on the west side of the building where a chimney once stood. It collapsed a few years ago.
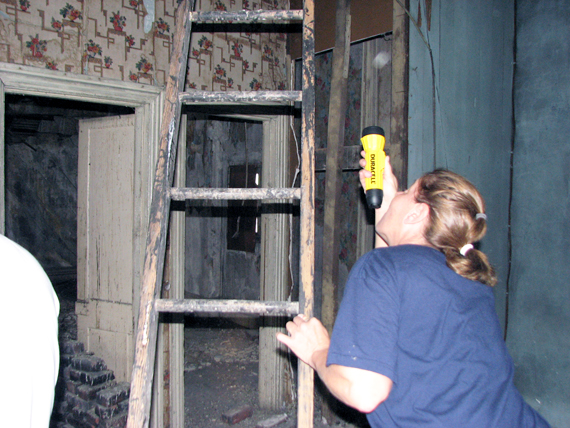
We didn't go up that ladder or explore where it went. As you can tell from the next picture, it looked like a very tight space.
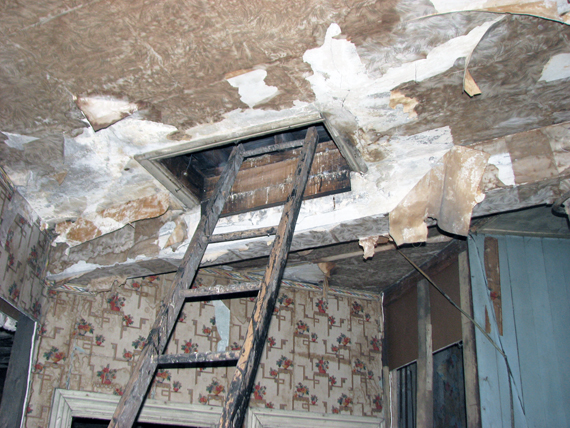
A very small opening and not sure what was up there.
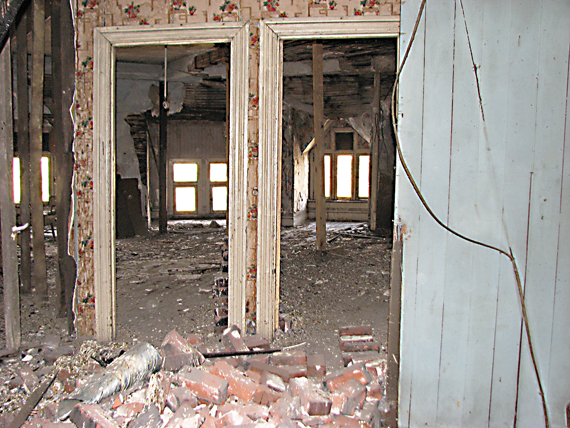
There were three doorways side by side. This picture shows two of them. If you look real close to the extreme upper left of this picture you can see the top of the ladder that is so noticeable in the following picture.
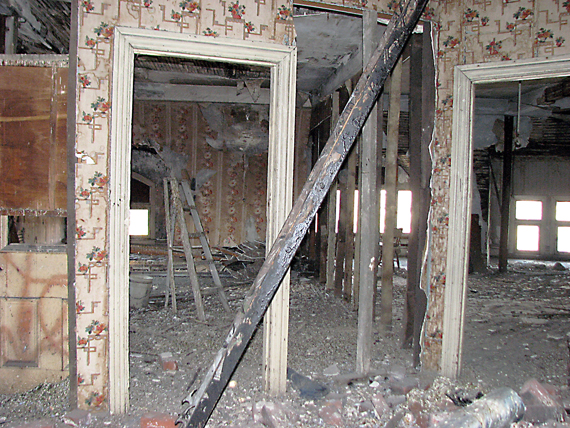
This is the third doorway a couple feet to the left of the other two.
This site is the property of the East Liverpool Historical Society.
Regular linking, i.e. providing the URL of the East Liverpool Historical Society web site for viewers to click on and be taken to the East Liverpool Historical Society entry portal or to any specific article on the website is legally permitted.
Hyperlinking, or as it is also called framing, without permission is not permitted.
Legally speaking framing is still in a murky area of the law though there have been court cases in which framing has been seen as violation of copyright law. Many cases that were taken to court ended up settling out-of-court with the one doing the framing agreeing to cease framing and to just use a regular link to the other site.
The East Liverpool Historical Society pays fees to keep their site online. A person framing the Society site is effectively presenting the entire East Liverpool Historical Society web site as his own site and doing it at no cost to himself, i.e. stealing the site.
The East Liverpool Historical Society reserves the right to charge such an individual a fee for the use of the Society’s material.