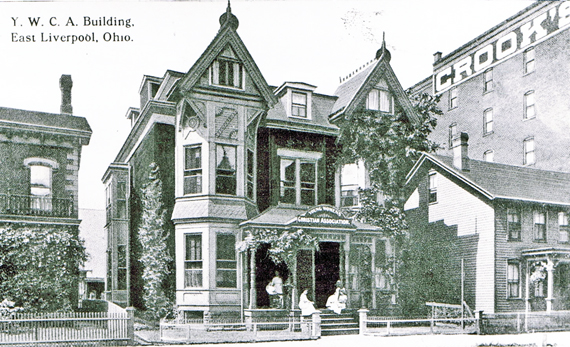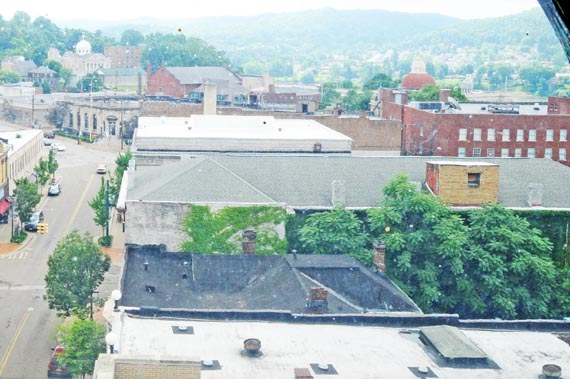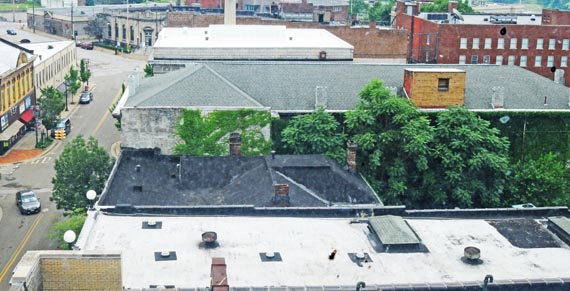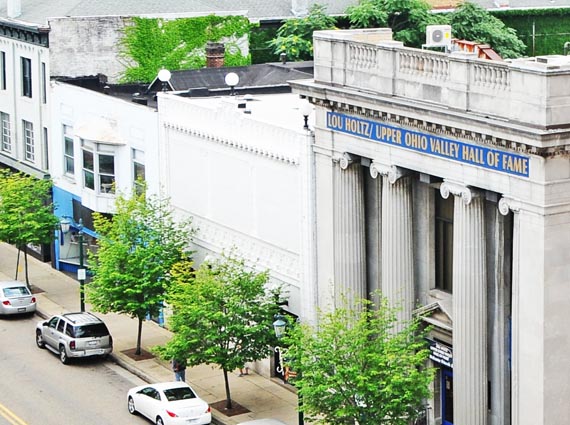A closet door.
An insert for one of the fireplaces.
This originally was a gas light.
So was this.
You won't buy one of these at Home Depot or Lowe's or a regular hardware store. A light switch off and on buttons.
We are going to take a step back to the first Part 1. "The Kitchen". That same entry to the roof is shown in this picture. The roof that you access through it isn't the roof for the house but rather is the roof covering the back portion of ground floor commercial space. Remember there was a long yard behind the original house. When the commercial building was constructed using, apparently, the ground floor of the house plus most of the back yard as well. Well the roof here is the roof covering that back portion of the ground floor building.
Yes, that really is a canyon in the roof. A canyon formed when it fell in.
THE FINAL PROOF

The house on the far left. That is our house. Notice the lay of the roof line. The peak runs east to west. Also notice the chimney.

On the roof of the Sherwin-Williams building part way back notice the roof slope up, peak and down again. Notice the direction of the peak of the protrusion, east to west. Notice also the chimney. Picture courtesy of Juanita Ruffner from the Crook Building, summer 2011.

On the roof of the Sherwin-Williams building part way back notice the roof slope up, peak and down again. Notice the direction of the peak of the protrusion, east to west. Notice also the chimney. Picture courtesy of Juanita Ruffner from the Crook Building, summer 2011.

On the roof of the Sherwin-Williams building part way back notice the roof slope up, peak and down again. Notice the direction of the peak of the protrusion, east to west. Picture courtesy of Juanita Ruffner from the Big 5&10, summer 2011.
This picture was taken from the roof of the former D. M. Ogilvie & Co, corner of East Fifth and Washington. St. on Feb, 18, 2013 at around 9:00 AM as work was underway to demolish the Sherwin-Williams (AKA one time Kirby's Shoe Store) You can see the "L" shaped roof line of the Dr. Metz House that was "hidden" inside the building for over 100 years.
This picture was taken from the roof of the Antique Mall, (AKA former Smith & Phillips Department Store - Former Thompson Music Store)on Feb, 18, 2013 at around 1:00 PM as work was underway to demolish the Sherwin-Williams (AKA one time Kirby's Shoe Store) The Former D. Metz house is clearly visible in this photo.
There is ZERO doubt now that this really is a house that had been imprisoned within the commercial building. That a commercial building replaced part of the house (ground floor) and captured the second floor and attic leaving them intact (maybe adding 2 or 3 rooms across the front of the second floor) inside the new building.
THE FINAL CHAPTER
February 18-19, 2013
The demolition of this unique house that sometime between 1906-1912 became a joint commercial and house structure.
A final look from behind in the alley before anything begins. It is 8:45 AM Feb 18, 2013 and rather cold about 14 degrees. However, no wind and sunny which makes it nice for taking pictures from rooftops.
About 9:00 AM in the front.
They are just beginning. They decided to start in the front and to take off at least part of the bricks on the front so they won't come down onto the street as they begin taking the structure from behind. Time to "beam up".
From the roof of the former D.M. Oligvie Building, now Coffee Fusion and some other businesses. We thank Dave Marshall ELHS Class of 60, for allowing us on his roof. This is a pretty good picture of the "L" shaped roof of the Dr. Metz house "hidden" in the structure.
Working or removing the bricks on the front.
Continue to A mystery, House or Apartment 7
This site is the property of the East Liverpool Historical Society.
Regular linking, i.e. providing the URL of the East Liverpool Historical Society web site for viewers to click on and be taken to the East Liverpool Historical Society entry portal or to any specific article on the website is legally permitted.
Hyperlinking, or as it is also called framing, without permission is not permitted.
Legally speaking framing is still in a murky area of the law
though there have been court cases in which framing has been seen as violation of copyright law. Many cases that were taken to court ended up settling out-of-court with the one doing the framing agreeing to cease framing and to just use a regular link to the other site.
The East Liverpool Historical Society pays fees to keep their site online. A person framing the Society site is effectively presenting the entire East Liverpool Historical Society web site as his own site and doing it at no cost to himself, i.e. stealing the site.
The East Liverpool Historical Society reserves the right to charge such an individual a fee for the use of the Society’s material.