We have stumbled upon a mystery of sorts. We have evidence of a house that once existed on what is now East Fifth street west of Erlanger Building. The Erlanger Building was a clothing store on the southwest corner of Washington St and East 5th Street.
We have a couple photographs that show this house or to be more exact small portions of this house. So far, at least, we have no really good head on photographs of this house.
Ok, so what is the big deal. What is so special about this house?
That question defines the mystery. For you see, the second floor and attic of this house may very well still exist within the current structure that we have known in recent years as the Sherwin-Williams Paint Store in downtown East Liverpool, Ohio.
That was what a group of us set out to prove one way or the other Thursday, December 20, 2012.
From a 1897 Sanborn Fire Insurance Map. Our targeted house shows up on this map as the third structure right of the alley on the south (bottom)side of the street. it appears to have a bit of a distinctive roof line.
We hope that there articles by way of photographs and text determine if this house does still exist or if what is really there is nothing more than a fancy apartment.
The house in question is next to the Erlanger Building. You can basically only see the front portion of its somewhat distinctive roof.
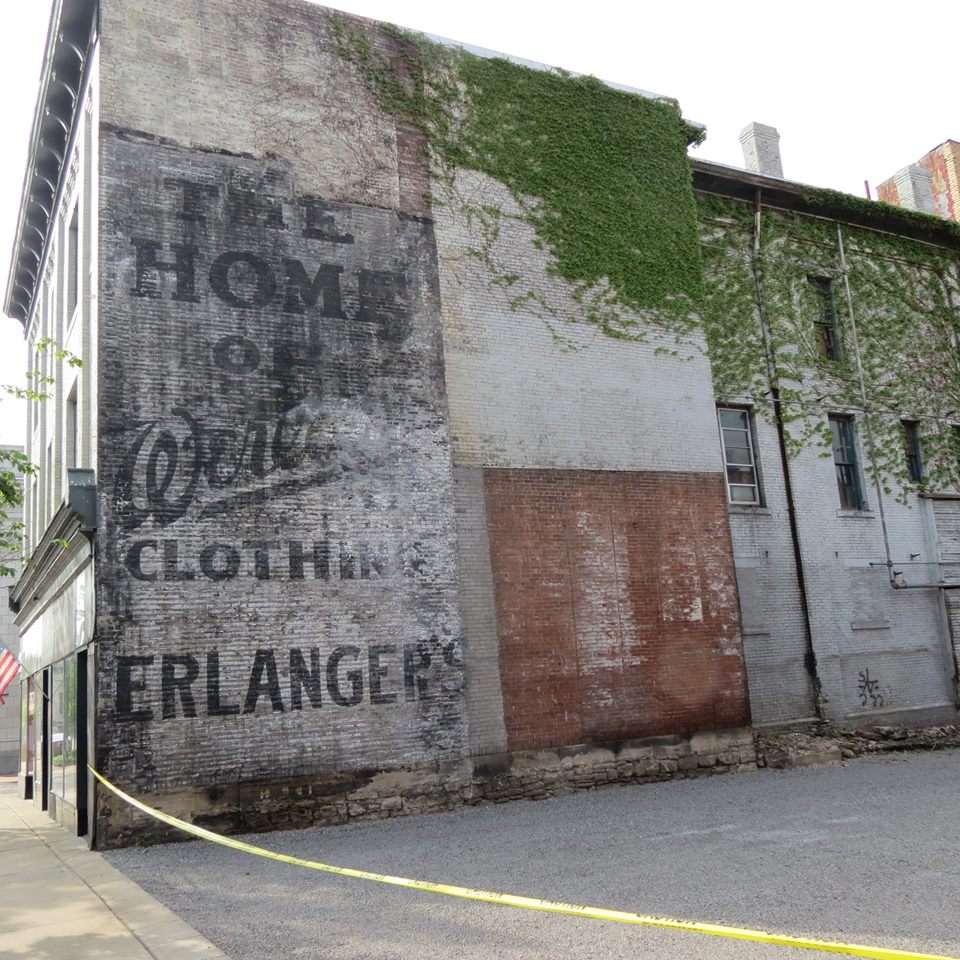
A "ghost" sign that was discovered when the Sherwin-Williams building was torn down. While the sign hadn't been painted on the side of the Erlanger Building in the picture above this picture, it was painted sometime while the house in that picture above this picture was still just a house. The "ghost" sign does give us a modern day idea of the size of the front yard of the Dr Metz house.
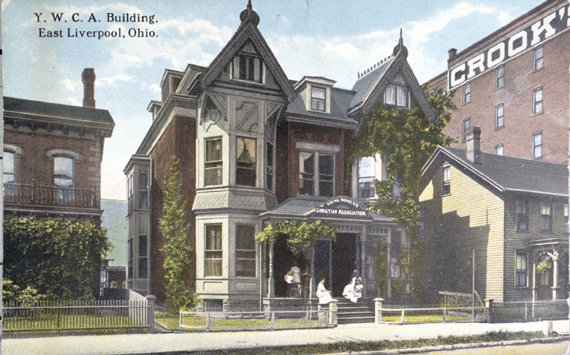
In this picture our house is on the far left. You can just see a small portion of the west side of the front of the house. The house in the center was the YWCA. Yes, there was once a YWCA in East LIverpool. Courtesy of Bobby Moore Potters Postcard Collection.
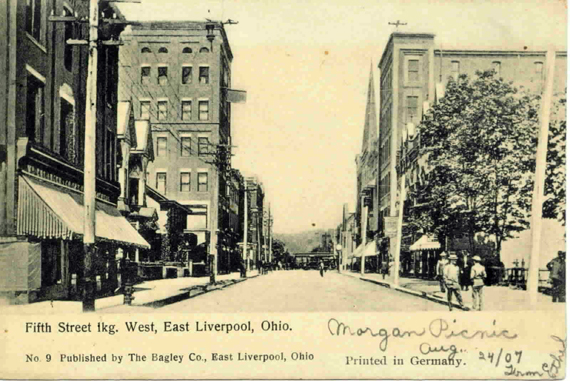
Another tease. The picture is dated as 1907. On the left the first building is the Erlanger Building. We can't see our target house since it had a small yard in front between the house and the sidewalk. However, the YWCA is still there and visible so our house which sat/sits between the YWCA and the Erlanger Building would still be there and no changes to that area has taken place yet. Courtesy William Gray Postcard Collection.
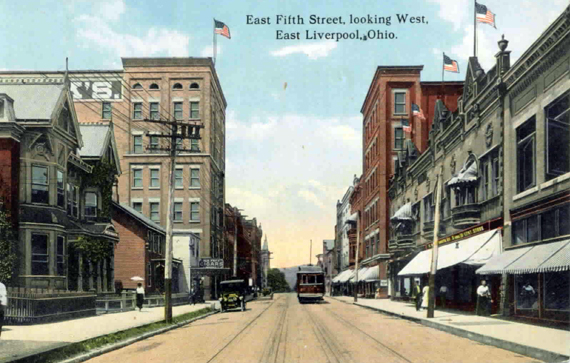
Maybe a little better view. You can see the fence in from of our house. Courtesy William Gray Postcard Collection.
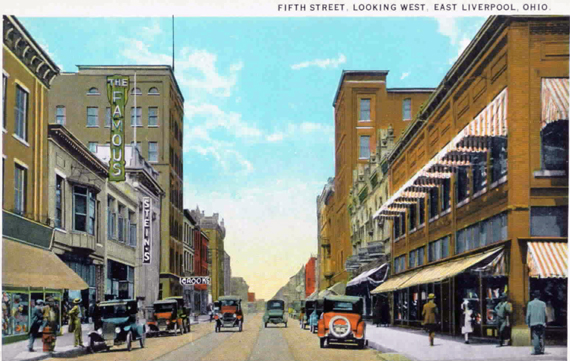
There are versions of this picture in Postcard form that dates this as 1912. However we know now that the Metz house was converted in 1916-17. Thus this particular view has to be 1917 or later. Courtesy William Gray Postcard Collection.
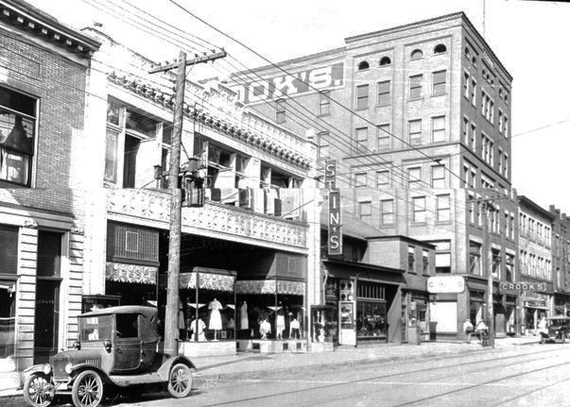
One final look. Courtesy & permission Ann Mason
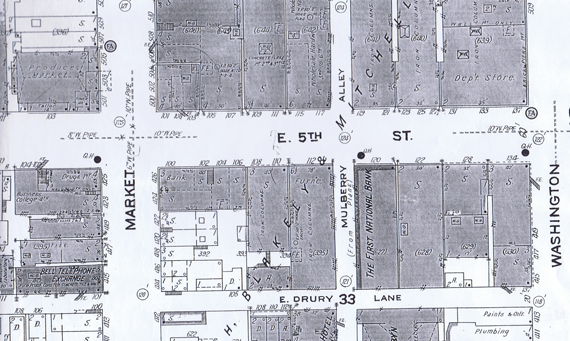
The 1923 Sanborn Fire Insurance maps leave no doubt that if any part of that house remains it is within the retail structure at this time. However, if you look close you can see that the house is indicated on the map within the commercial structure.
2012 - 2013
The building today.
Focusing on the front looking at the second floor.
Inside the first floor, left side
Right side first floor.
Center first floor.
This is a good time to enter "into evidence" this section from the 1897 Sanborn Fire Insurance Map. You are looking at a accurate map depiction of the house in question. This show the shape of the original house. Note that there was a small yard in the front and a much larger yard in the back of the house. Also note that change in shape at the south west corner of the house. You're going to see that "offset" in the shape again in the next few pictures.
We had to enter from the back of the building. This is the "offset" that was built in when the house was converted into the combination commercial/house-apartment structure in 1916-17. We had to walk down a long dark narrow hallway that was rather dirty, floor wasn't in the best of shapes. Finally we come to a stairway.
This picture shows the stairway from the top looking back down the stairway. At this point a person is standing in a small room which, as ensuing pictures will show, doesn't appear to be part of the original house.
As we stand at the top of the stairs and begin to turn our head to the left we are seeing the back (south) end of the over all structure. That wall is the back outside wall.
If we were to continue turning our head and body to the left we would see this 90 degrees to our left, the door way into a different looking hallway. THat is our Planning Commissioner in the doorway. He authorized us to enter and he baby sat us. Thank you Mr. Cowan.
I know, this is a totally terrible picture. Sometimes my camera gets mad at me. But I include it because this time the flash did work. It is a very out of focus picture but does gives us a look at a portion of the room with some light on the subject.
Even though a lousy picture, there are some clues to take note of. The wall that has the door Mr. Cowan is standing in is brick. That was, once upon a time, an outside wall as is clearly indicated by the window that once allowed outside light into the bathroom which is on the other side of that window.
What is this? A window and a brick wall of a structure within a structure.
Peeping in the window, there is light.
Looking in the window from a different angle. We are looking into a room within this structure which is of itself a structure within a structure. You can see the fireplace in that room.
We are on the other side of that small room looking back towards that staircase which is at the back of the picture. We are standing in the doorway that Mr. Cowan was standing in, in a previous picture, ready to go into that other hallway.
One final look back at that "offset". This is from the spot that Mr. Cowan was standing in a couple of the previous pictures.
Just inside the hallway we are looking to our left, down the hallway towards the north and front of the second floor of the former Sherwin-Williams Store.
Looking to the right, the south we see the door to the second floor bathroom. This is at the back of the original house.
Continue on to A mystery, House or Apartment 2
This site is the property of the East Liverpool Historical Society.
Regular linking, i.e. providing the URL of the East Liverpool Historical Society web site for viewers to click on and be taken to the East Liverpool Historical Society entry portal or to any specific article on the website is legally permitted.
Hyperlinking, or as it is also called framing, without permission is not permitted.
Legally speaking framing is still in a murky area of the law
though there have been court cases in which framing has been seen as violation of copyright law. Many cases that were taken to court ended up settling out-of-court with the one doing the framing agreeing to cease framing and to just use a regular link to the other site.
The East Liverpool Historical Society pays fees to keep their site online. A person framing the Society site is effectively presenting the entire East Liverpool Historical Society web site as his own site and doing it at no cost to himself, i.e. stealing the site.
The East Liverpool Historical Society reserves the right to charge such an individual a fee for the use of the Society’s material.