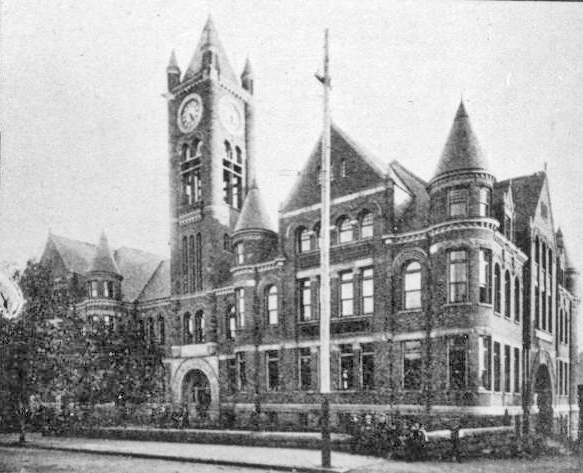
Central Building (20 class rooms) Built: 1894 Demolished: 1969
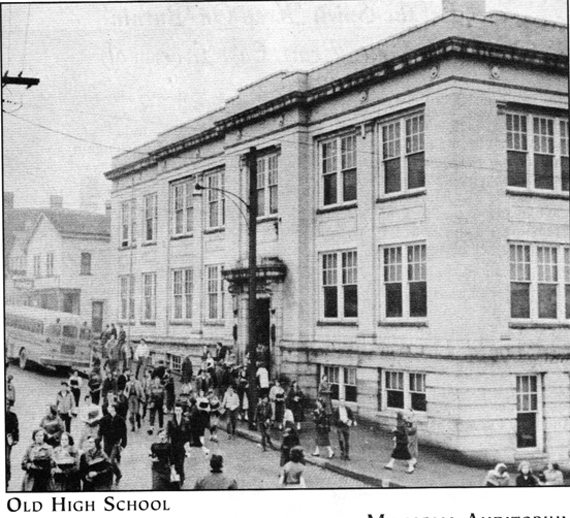
For some interior views of the High School Building:
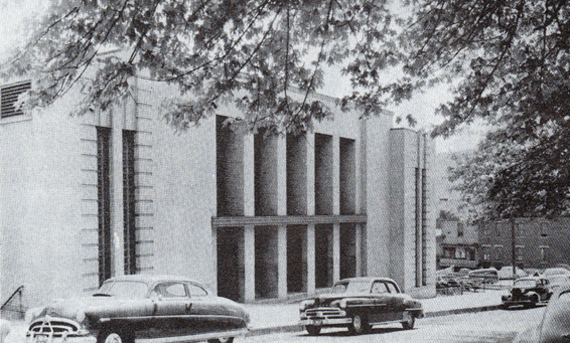
Memorial Auditorium above and below.
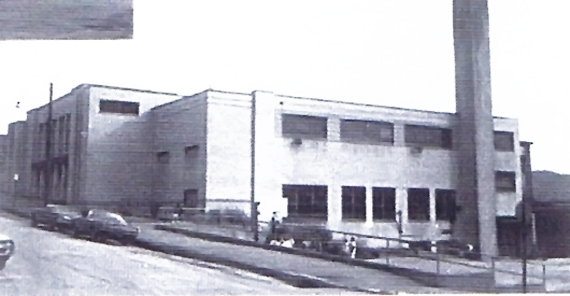
The top four pictures show what would be considered the High School complex for a good portion of the 20th Century in East Liverpool. The "High School Building" was completed in 1914. It had 25 classrooms and several offices. The entire complex served as the "High School" until 1968.
Sophomore Home Rooms were located in the Central Building, Junior and Senior Home Rooms were located in the "High School Building" along with Wood Shop, Study Hall and various offices. The High School building is now the main building for the East Liverpool Kent State University Branch.
Once the Memorial Auditorium was built in 1945, it became the home for High School Assemblies and school dances. It was the largest auditorium in the city. The Potters basketball team practiced and played its home games there. Boys' gym classes, metal shop, band and choir also used the building. Stage productions and graduation took place in this building. It is now owned by the YMCA.
The fact that three separate buildings were used from 1945 to 1968 contributed to the physical health of the high school students. Students had to change classes after each period and that frequently meant changing buildings as is shown in the Old High School picture above. The students had a very few minutes between periods so rushing was the order of the day. A student might have to go from a class located in the Central Building to a class located in the High School Building or the Memorial auditorium for one class change and the opposite for the next. The class changing was performed regardless of weather, thus students could get a good deal of exercise and fresh air on any given weekday when school was in session.
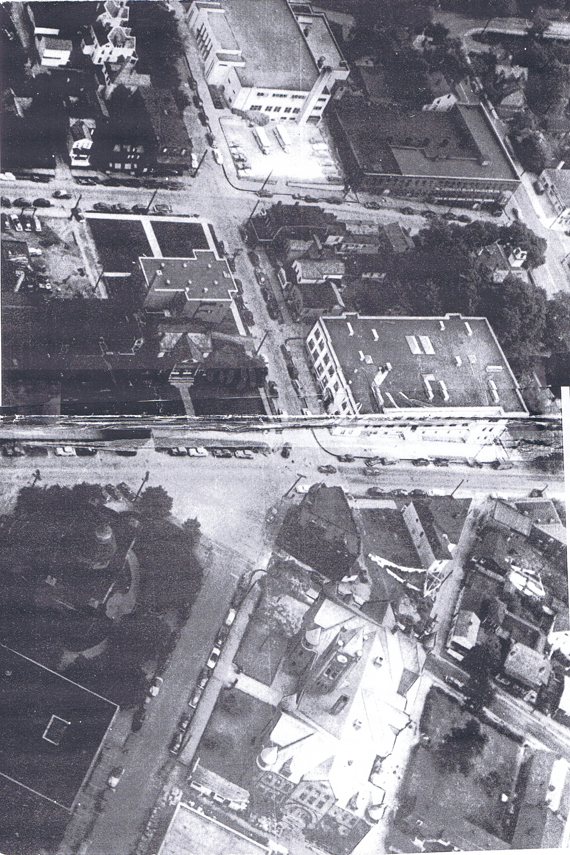
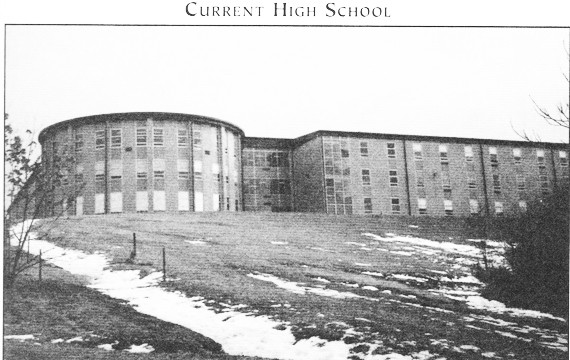
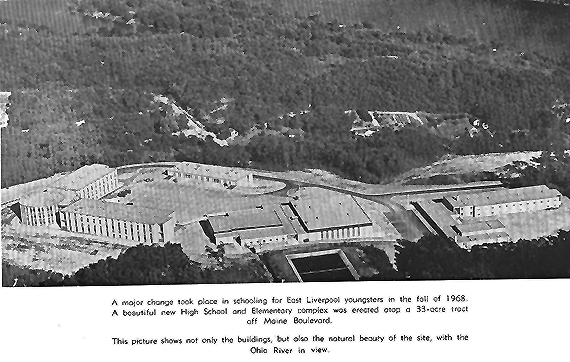
This site is the property of the East Liverpool Historical Society.
Regular linking, i.e. providing the URL of the East Liverpool Historical Society web site for viewers to click on and be taken to the East Liverpool Historical Society entry portal or to any specific article on the website is legally permitted.
Hyperlinking, or as it is also called framing, without permission is not permitted.
Legally speaking framing is still in a murky area of the law though there have been court cases in which framing has been seen as violation of copyright law. Many cases that were taken to court ended up settling out-of-court with the one doing the framing agreeing to cease framing and to just use a regular link to the other site.
The East Liverpool Historical Society pays fees to keep their site online. A person framing the Society site is effectively presenting the entire East Liverpool Historical Society web site as his own site and doing it at no cost to himself, i.e. stealing the site.
The East Liverpool Historical Society reserves the right to charge such an individual a fee for the use of the Society’s material.