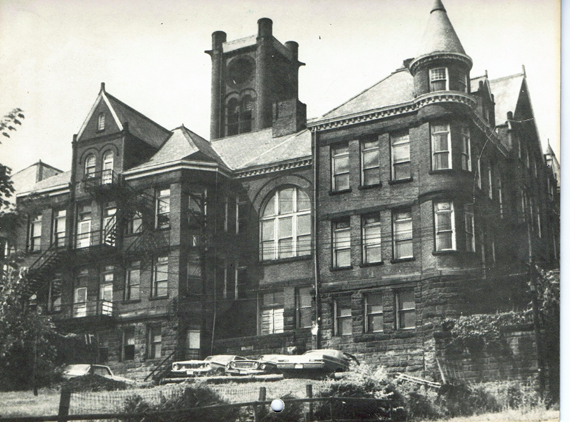
A portion of the back of the building. Note the big curved windows in the center of the picture. It is a good reference point for locating the left staircase on the interior of the building.
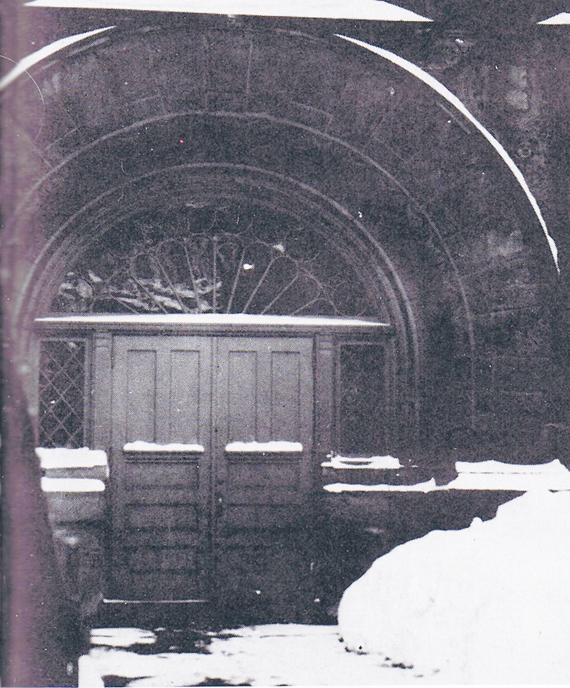
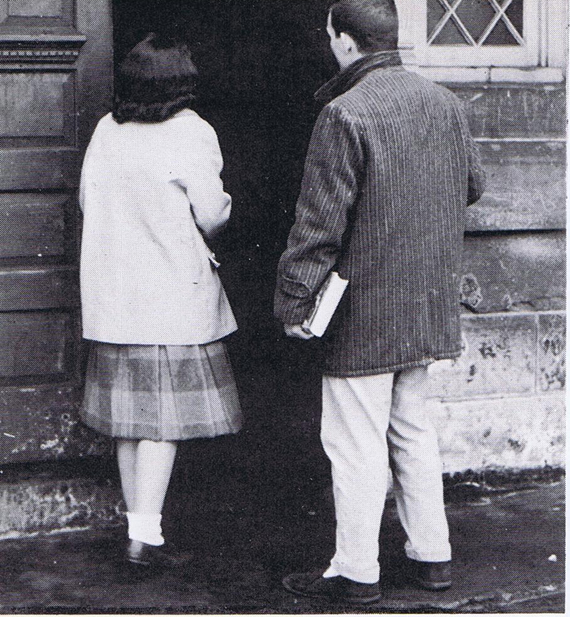
Come, walk with us towards those doors above. We will open the doors and walk in. In front of us will be a short set of stairs. Upon walking up those few stairs we will enter into the first floor main hallway. The hallway runs east to west in the building. Directly in front of us as we step into the hallway on the south side of the hallway will be the magnificent double staircase.
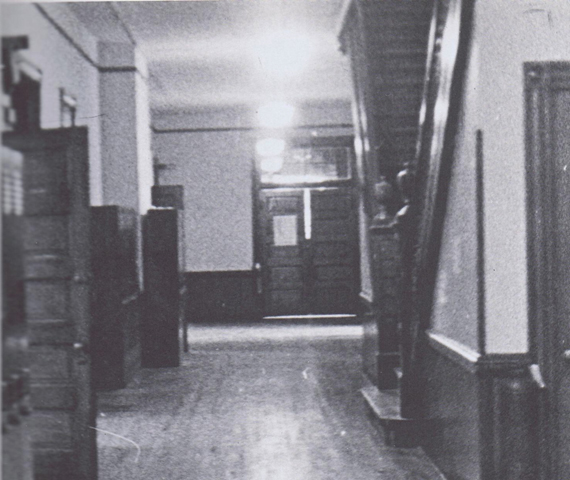
The first floor main hallway. Perhaps one of the most remarkable and remembered features of the interior of Central Building was its "grand" stairs seen on the right side of the hallway. For that reason we will create it through a series of pictures.
Our helper who prefers to remain nameless gave us this:
When you walked up the second floor stairs on the right side, when you reached the top of the stairs, there was a wall to your left and a hallway straight ahead and to your right.
If you walked up from the first floor on the left side stair case, it was a mirror image of the right side stair case.
There was an ornate banister on the second floor running the length of the stairs on both the right and left side of the stairs on the second floor--IF THIS MAKES ANY SENSE. So, when you were walking on the second floor, you could look over the banister from the second floor to see who was walking up the stairs.
Now comes the really confusing part, between the two stair cases on the second floor (on the south side of the building) there was at least one classroom. I remember having an English class there my senior year.
When you walked up the right side staircase--when you reached the top if you made a sharp right hand turn, you would be at the door of the KE office (also Mr. Sayre's office). You had to walk into the KE office to reach the Keramos office.

This should be the top of the left staircase where it connects to the second floor.
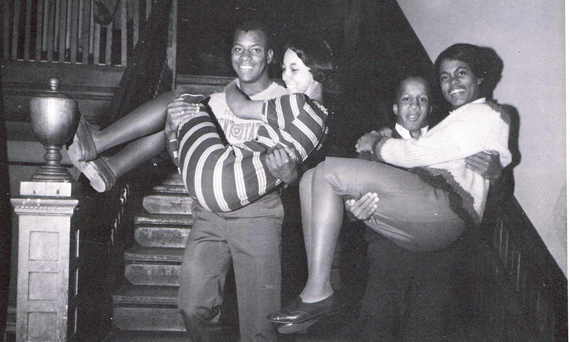
This should be facing the windows shown below in the next picture as they approach that landing.
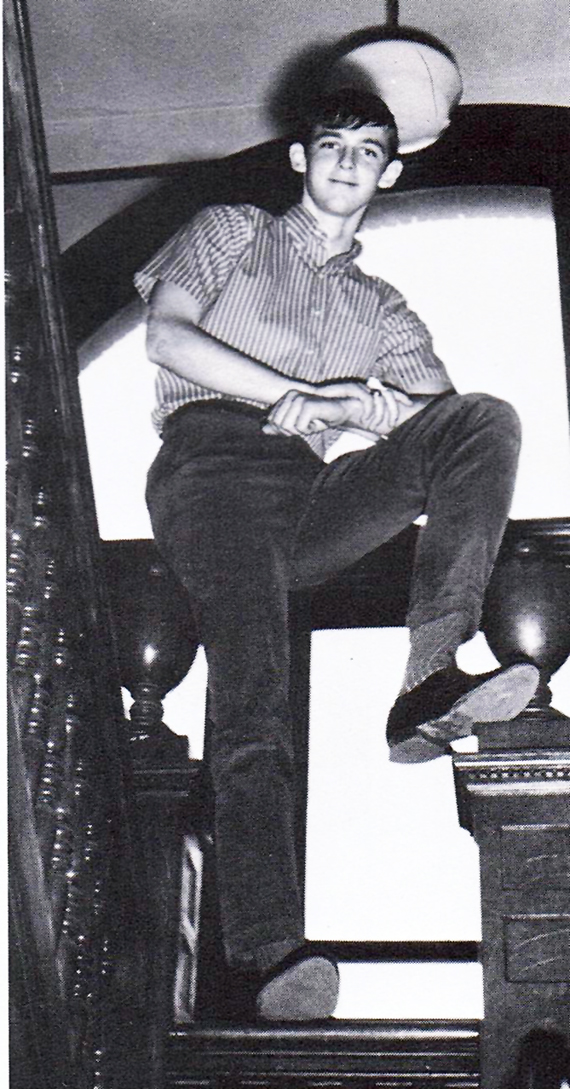
Based on the curved window behind the student this would be about half way up to the second floor.
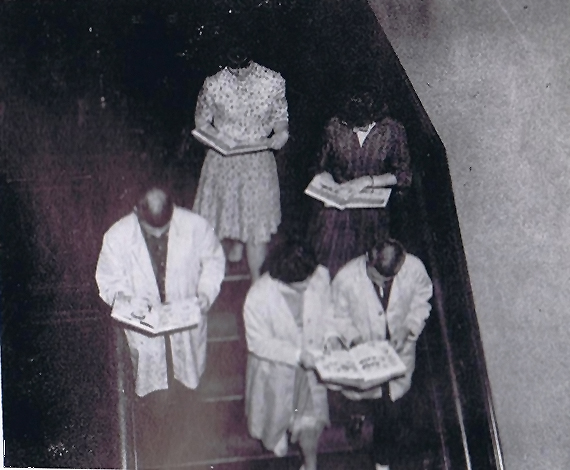
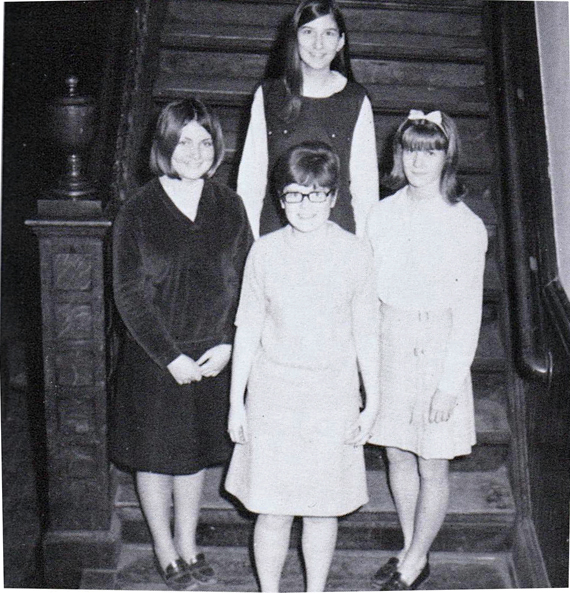
All of the above stair pictures were taken on the left staircase to the second floor. For whatever reason it seemed to be the most popular for photo shoots.
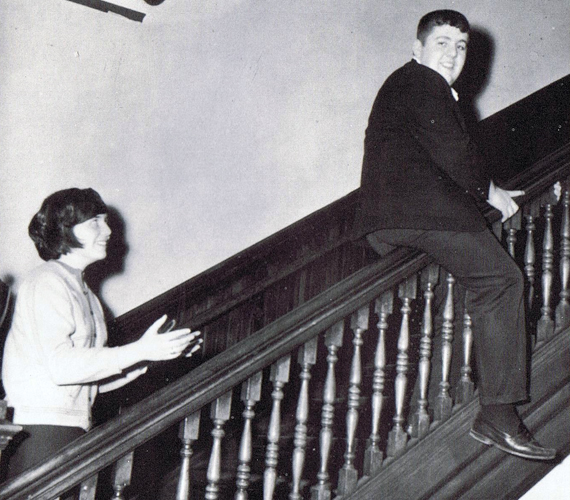
Ahh, this one was taken on the right staircase.
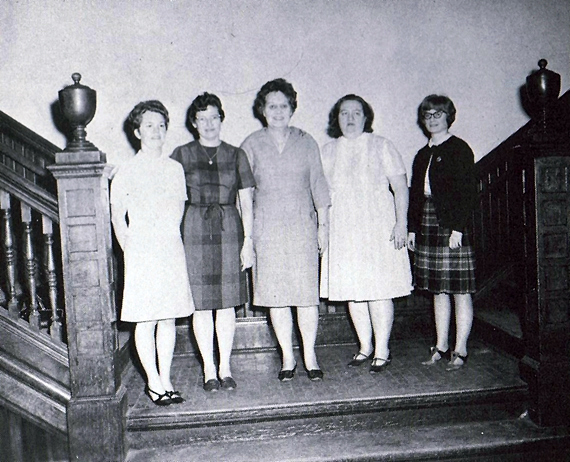
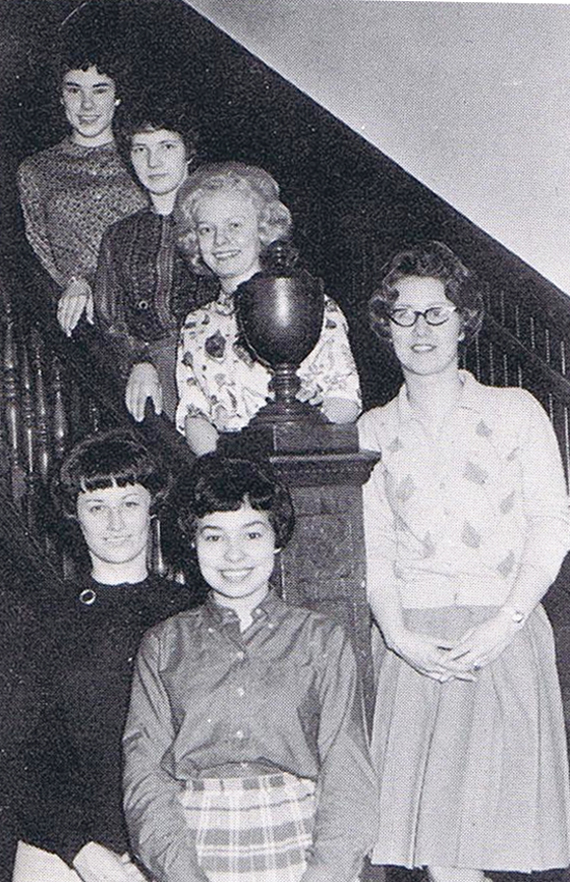
This site is the property of the East Liverpool Historical Society.
Regular linking, i.e. providing the URL of the East Liverpool Historical Society web site for viewers to click on and be taken to the East Liverpool Historical Society entry portal or to any specific article on the website is legally permitted.
Hyperlinking, or as it is also called framing, without permission is not permitted.
Legally speaking framing is still in a murky area of the law though there have been court cases in which framing has been seen as violation of copyright law. Many cases that were taken to court ended up settling out-of-court with the one doing the framing agreeing to cease framing and to just use a regular link to the other site.
The East Liverpool Historical Society pays fees to keep their site online. A person framing the Society site is effectively presenting the entire East Liverpool Historical Society web site as his own site and doing it at no cost to himself, i.e. stealing the site.
The East Liverpool Historical Society reserves the right to charge such an individual a fee for the use of the Society’s material.