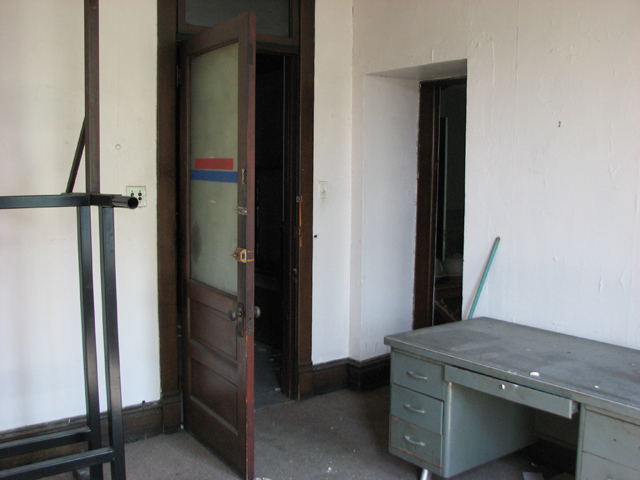
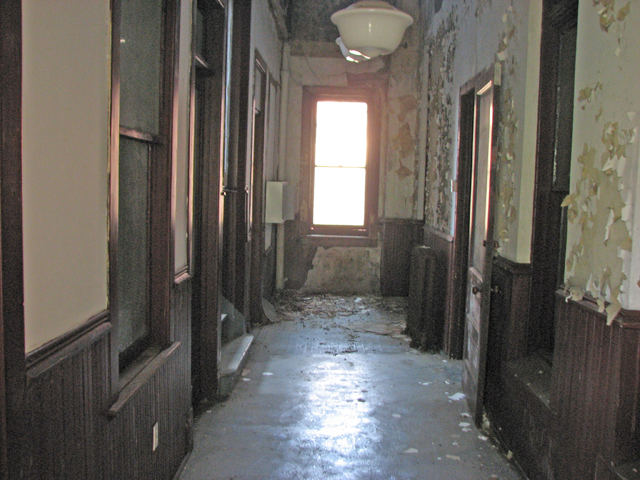
As we moved further west in the building(towards the rear of the building) we encountered signs of some deterioration. More pronounced closer to the top. The 4th a bit less the 3rd even less 2nd.
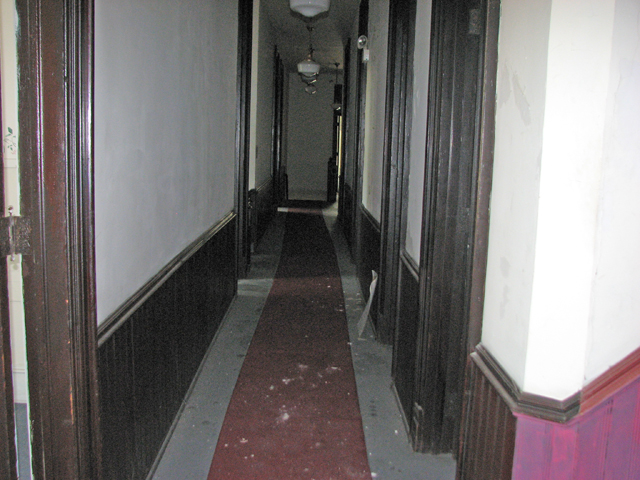
THIRD FLOOR
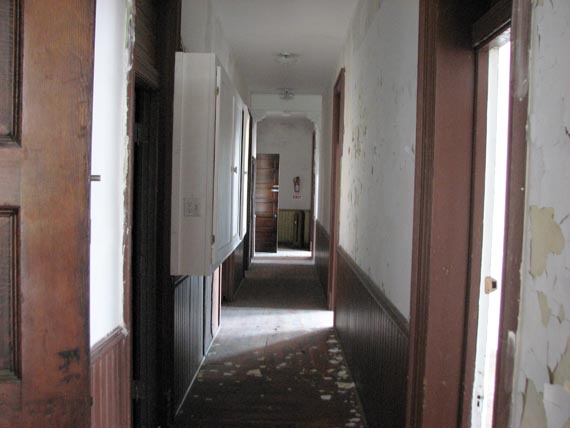
Probably a hallway on the third floor. You can get to the 3rd and 4th floor via about three different staircases.
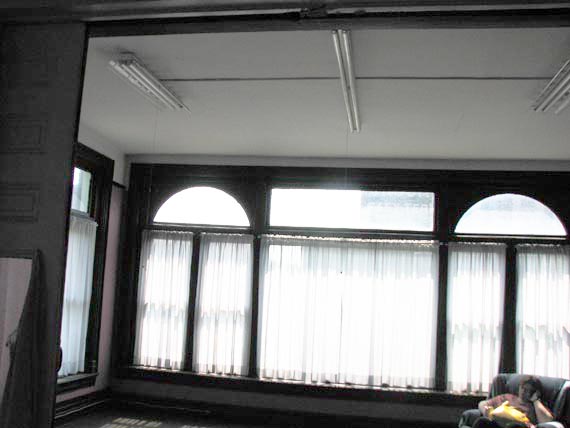
Standing in front of the building on the sidewalk on Market street looking up at the third floor this is the room on the right side of the front of the building.
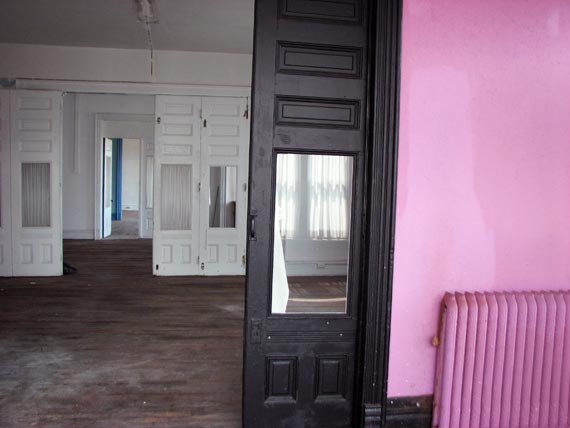
There appeared to be five fairly large rooms in a row separated by folding or sliding doors that made up the northern side of the third floor of the Brookes Building.
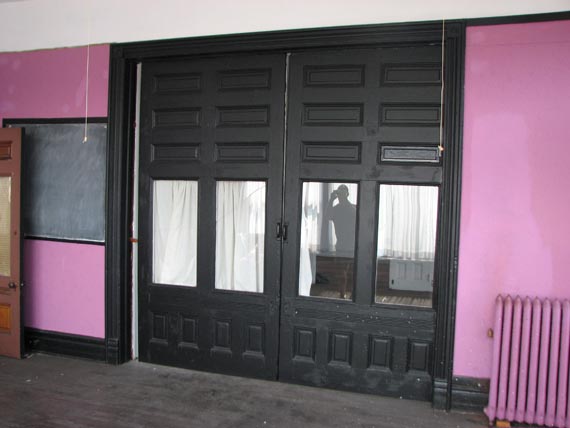
This shows those doors closed between the first or eastern front room and the second room.
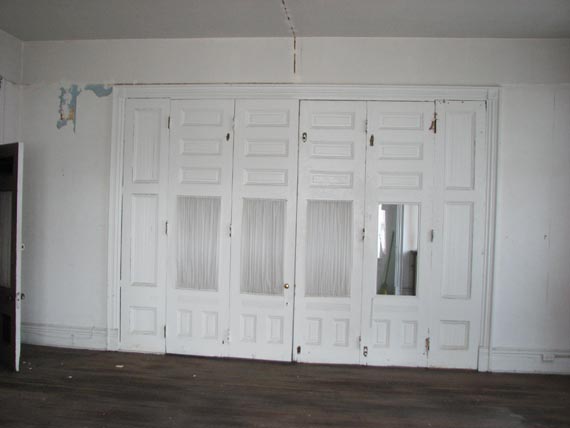
The doors closed between the second and third rooms.
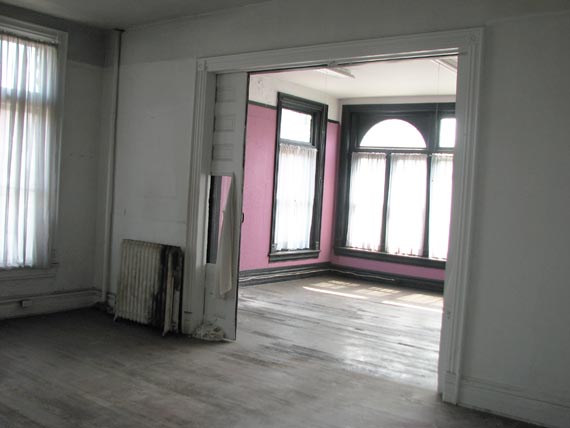
Looking back to the second from the first.
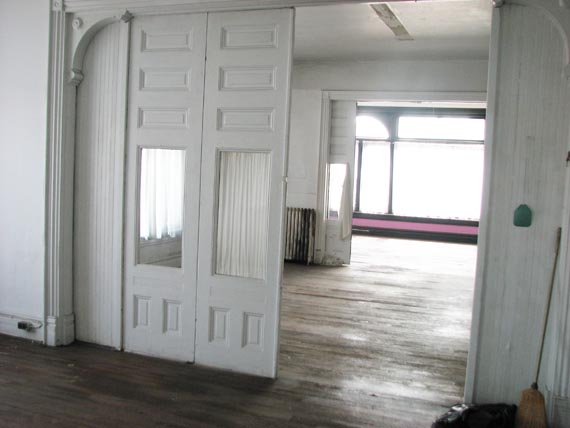
Third to second to first.
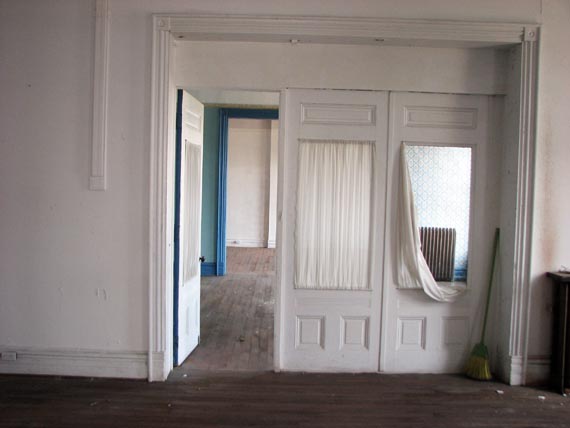
From the third looking towards the fourth and fifth.
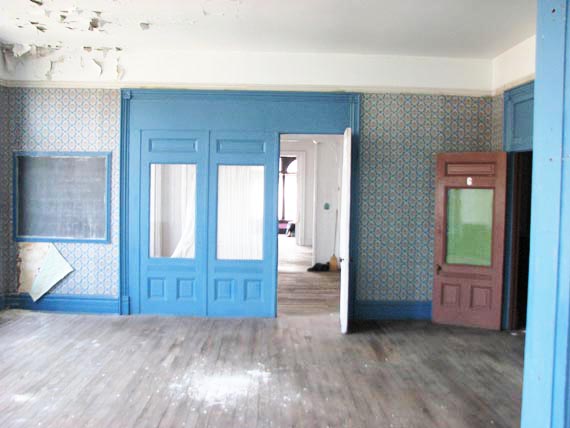
Fourth looking towards the third.
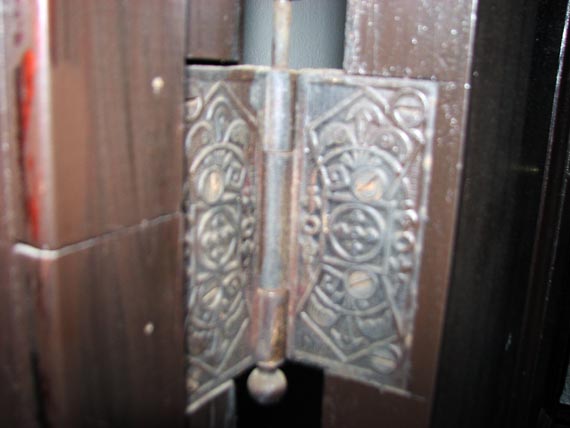
We found this fancy hinge, a tad bit out of focus on one of the doors in this building.
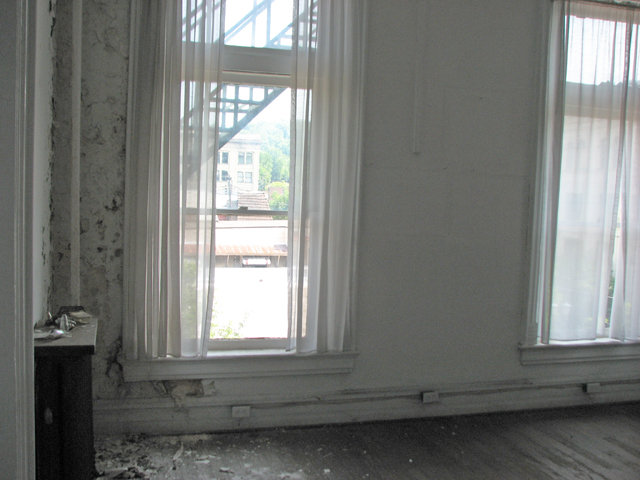
This on the north side, west 5th street side.
FOURTH FLOOR
The fourth floor is mostly on the northern side one huge room.
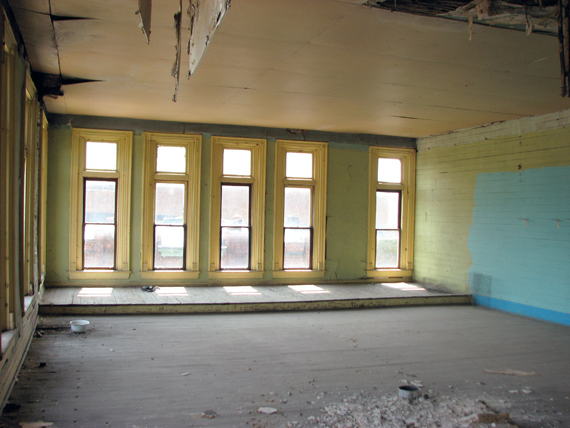
Standing in the big room on the northern side of the 4th floor. Looking towards the front, Market Street. Note the small raised stage.
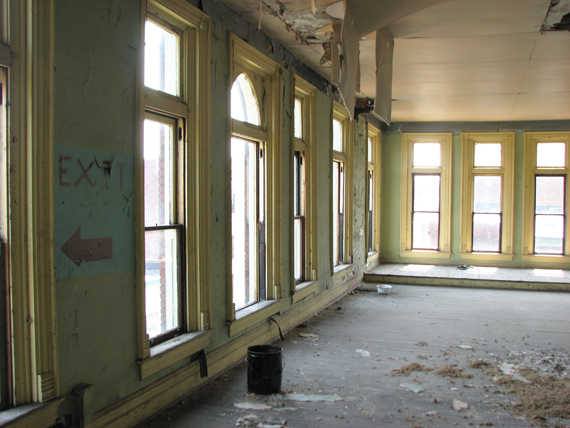
Looking to the left of the same room.
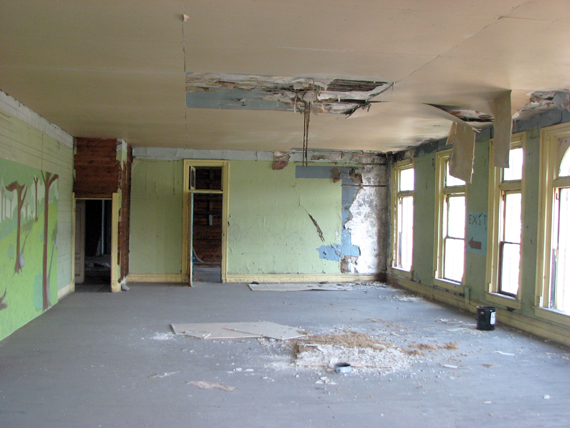
The back of the same room.
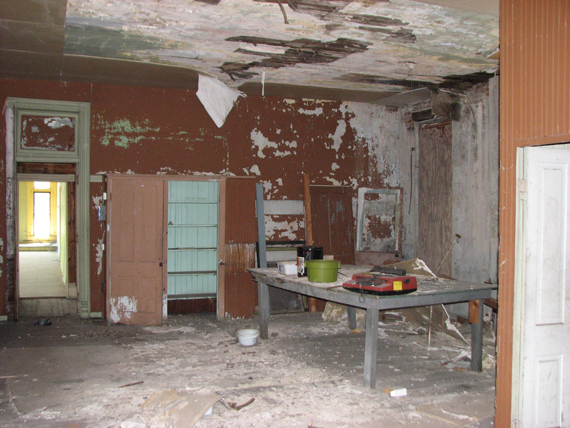
The room directly behind that one very large room.
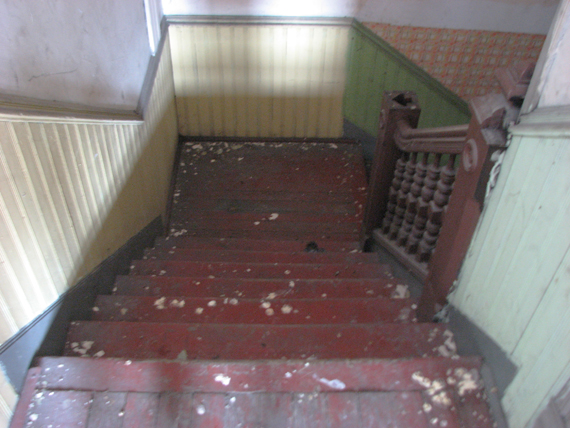
This is probably a middle staircase from the 4th floor to third.
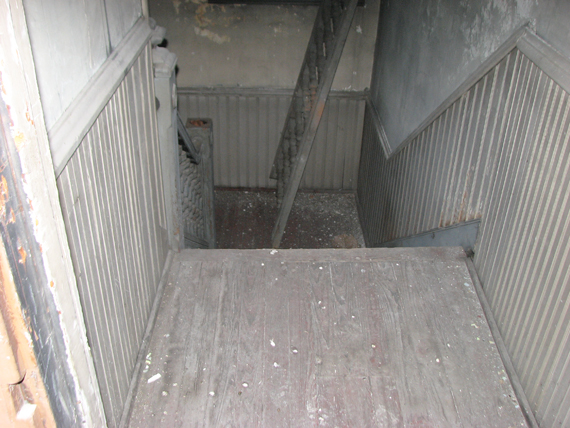
This is a rear staircase from the 4th to the third floor.
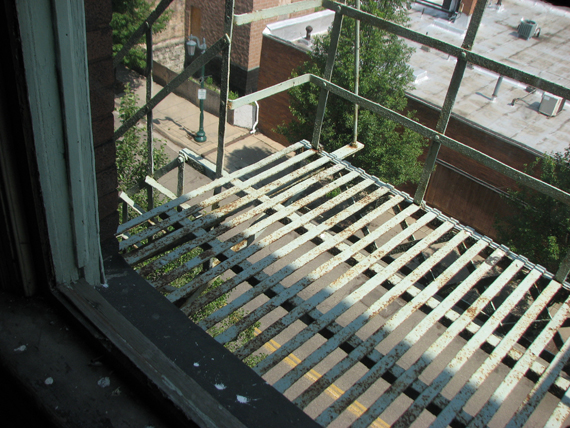
Fourth floor level, fire escape.
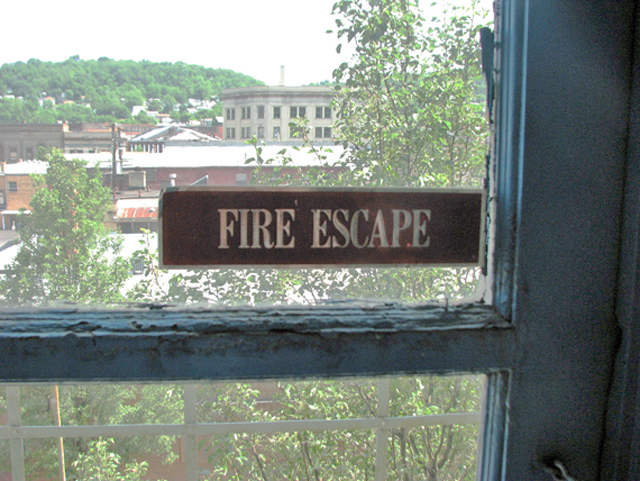
CONTINUE ON TO -Brookes Building 4
This site is the property of the East Liverpool Historical Society.
Regular linking, i.e. providing the URL of the East Liverpool Historical Society web site for viewers to click on and be taken to the East Liverpool Historical Society entry portal or to any specific article on the website is legally permitted.
Hyperlinking, or as it is also called framing, without permission is not permitted.
Legally speaking framing is still in a murky area of the law though there have been court cases in which framing has been seen as violation of copyright law. Many cases that were taken to court ended up settling out-of-court with the one doing the framing agreeing to cease framing and to just use a regular link to the other site.
The East Liverpool Historical Society pays fees to keep their site online. A person framing the Society site is effectively presenting the entire East Liverpool Historical Society web site as his own site and doing it at no cost to himself, i.e. stealing the site.
The East Liverpool Historical Society reserves the right to charge such an individual a fee for the use of the Society’s material.