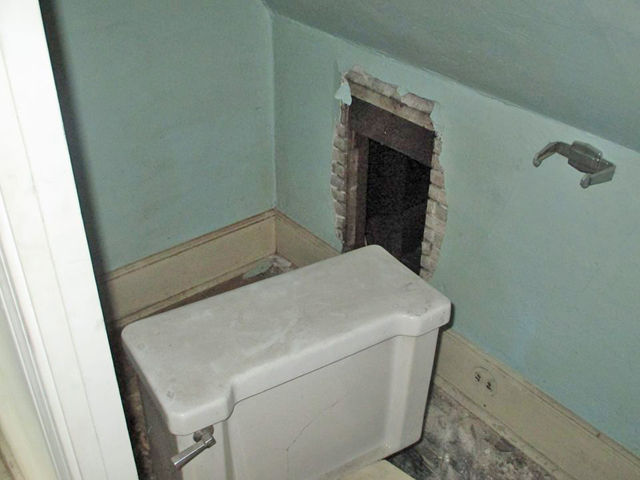This is off the hallway on the rignt. It is the bacl staircase from the second floor to the first floor.
There is also a window here.
Also off the rigt hand side of the hallway on the second floor are the steps going to the third floor.
Third Floor
A little refresher to help understand the third floor better. North side of the house, back of same, one window on the third floor.
The window there in the back is the insie of the wiindow in the picture above. Notice the doorway on the right. That is to a small bathroom.

Picture courtesy of Michael Trew.
To get our bearings back. This would be the north end of the third floor of this house.
Yoiu can see two "doors" in the previous pictue. This is the smallest of the two when opened.
and this is the largest of the two when opened.
Looking at the ceiling in this area. Modern plaster work.
Turning aound and walking south along the third floor hallway. Where the man closets to the camera, Tait Hilbert, is standign is where the stairway up from the second floor is located. We will get back to the that in a few.
CONTINUE ON TO Home of William Surles 8
This site is the property of the East Liverpool Historical Society.
Regular linking, i.e. providing the URL of the East Liverpool Historical Society web site for viewers to click on and be taken to the East Liverpool Historical Society entry portal or to any specific article on the website is legally permitted.
Hyperlinking, or as it is also called framing, without permission is not permitted.
Legally speaking framing is still in a murky area of the law though there have been court cases in which framing has been seen as violation of copyright law. Many cases that were taken to court ended up settling out-of-court with the one doing the framing agreeing to cease framing and to just use a regular link to the other site.
The East Liverpool Historical Society pays fees to keep their site online. A person framing the Society site is effectively presenting the entire East Liverpool Historical Society web site as his own site and doing it at no cost to himself, i.e. stealing the site.
The East Liverpool Historical Society reserves the right to charge such an individual a fee for the use of the Society’s material.