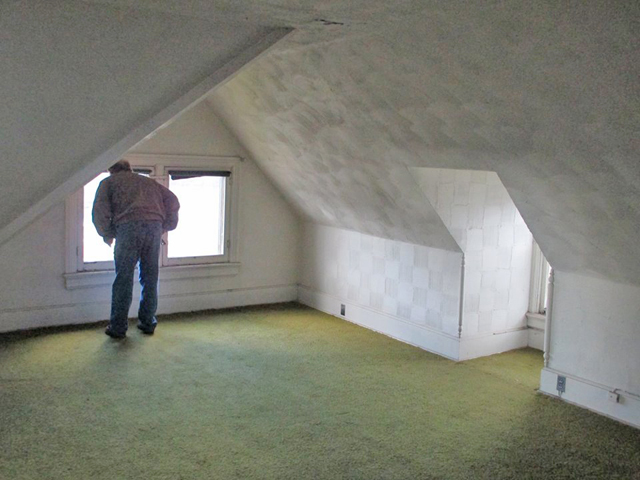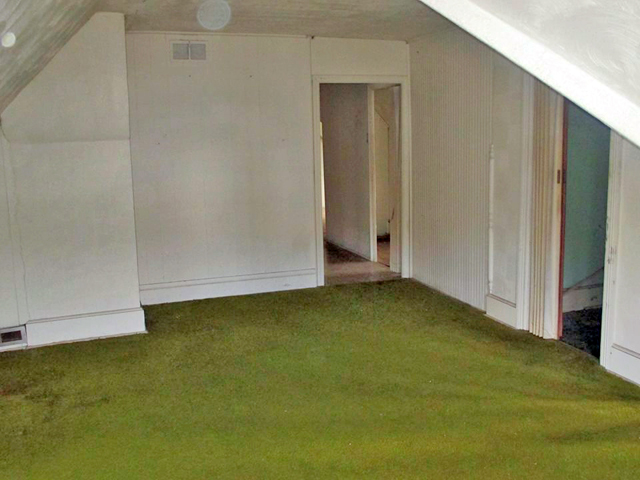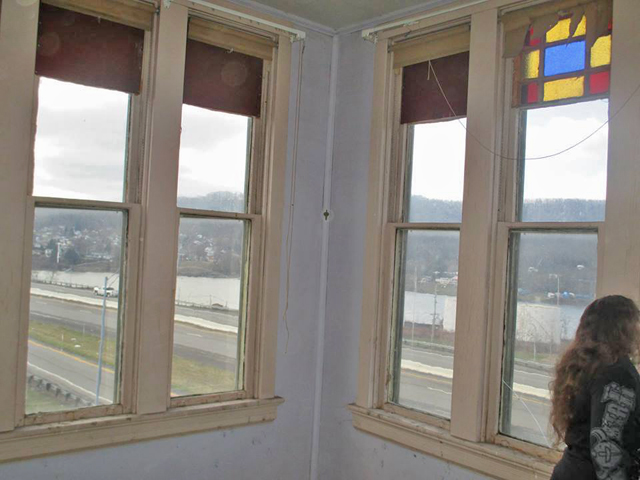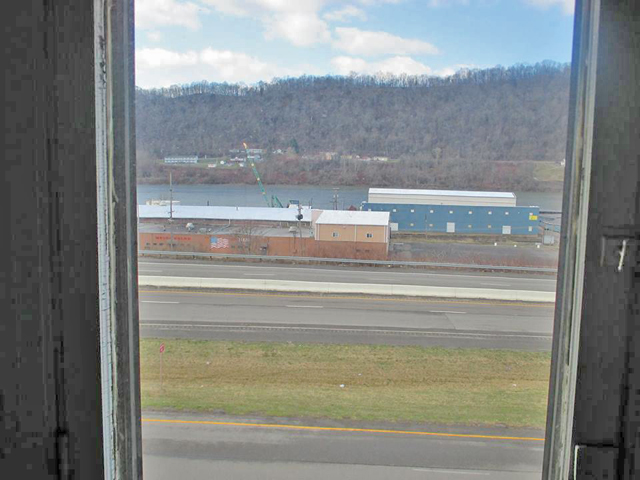Notice the double windows on the third floor.
Yes a second furnace. This is the room inside shown in the picture of Part 7.
This should be the same room the furnace is in.
Still looking at the third floor. Notice the single window towards the front of the house.
This is the inside of that same window.
Continuing our refresher course. Across the front on the third floor is one room in the tower and a room of sorts in the "hallway".
Moving on down the hallway towards the front of the house on the third floor.

This is the sort of hallway room in the front. Picture courtesy of Michael Trew.

Picture courtesy of Michael Trew.
looking into the third floor tower room.
Tower room.

Tower room. Picture courtesy of Michael Trew
Tower Room

The original view before the 4 lane highway would have been spectacular. Picture courtesy of Michael Trew
That single window towards the back of the house on the third floor is where the steps from the third floor to the second floor are located. The following picture is the inside of the room where the double windows you see below are.
This would be inside the double windows, third floor east side of the house.
Time to head back towards the back and of the house,
and back down to the second floor.
Back down to the first floor
CONTINUE ON TO Home of William Surles 9
This site is the property of the East Liverpool Historical Society.
Regular linking, i.e. providing the URL of the East Liverpool Historical Society web site for viewers to click on and be taken to the East Liverpool Historical Society entry portal or to any specific article on the website is legally permitted.
Hyperlinking, or as it is also called framing, without permission is not permitted.
Legally speaking framing is still in a murky area of the law though there have been court cases in which framing has been seen as violation of copyright law. Many cases that were taken to court ended up settling out-of-court with the one doing the framing agreeing to cease framing and to just use a regular link to the other site.
The East Liverpool Historical Society pays fees to keep their site online. A person framing the Society site is effectively presenting the entire East Liverpool Historical Society web site as his own site and doing it at no cost to himself, i.e. stealing the site.
The East Liverpool Historical Society reserves the right to charge such an individual a fee for the use of the Society’s material.