This building was one of the "replacement buildings" that was built immediately after the great fire of 1905.
Diamond Fire of 1905
http://www.eastliverpoolhistoricalsociety.org/diafire05.htm
And
Great Fire of 1905
http://www.eastliverpoolhistoricalsociety.org/fire05.htm
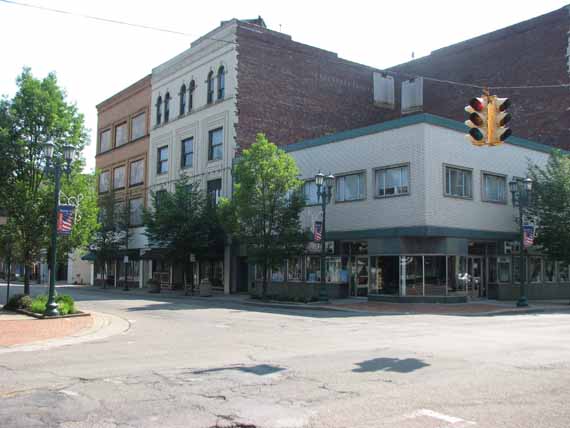
The Altman Building is the building at the end of this row, north side of the white front McCrory's 5 & 10. We are not certain if this building was known as the Altman Building when it was built later in 1905 or not but that is the name, we are told, it is known by now.
Market Street Entrance. If you look to the far right of this building you see a door at the south end of the Altman Building and the former 5 & 10.
All of the windows on the front of the building on all four floors were boarded up so that helps a lot in establishing our bearings inside the building. The windows that could be seen out of over looked the alley and was also where the fire escapes were located.
SECOND FLOOR
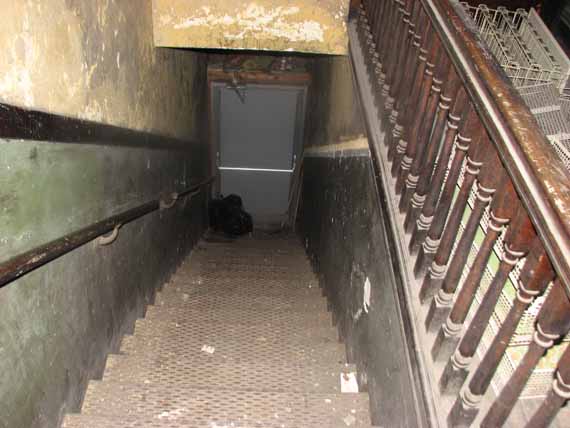
Remember the door we mentioned above. This is the stairway located on the inside of that door. It leads to the second floor of the Altman Building
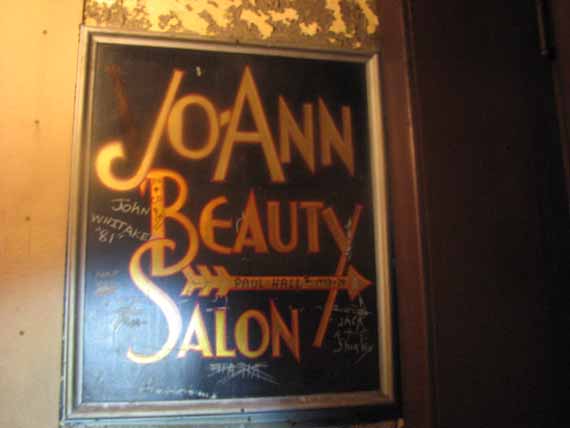
At the very top of the stairs coming up from outside you will see this sign.
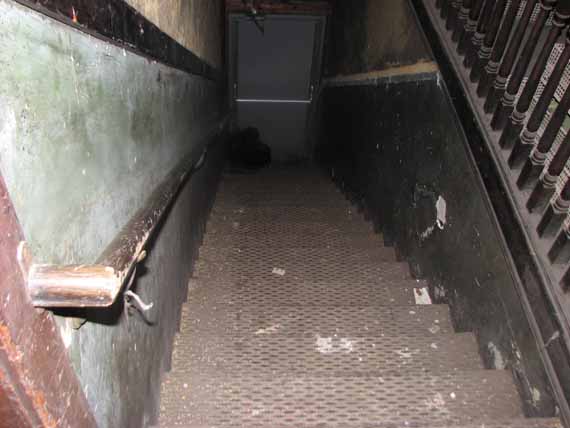
The arrow on the sign points to the door which you can just see the edge of the frame in this picture. That is the connecting door between the Altman Building and the former 5 & 10.
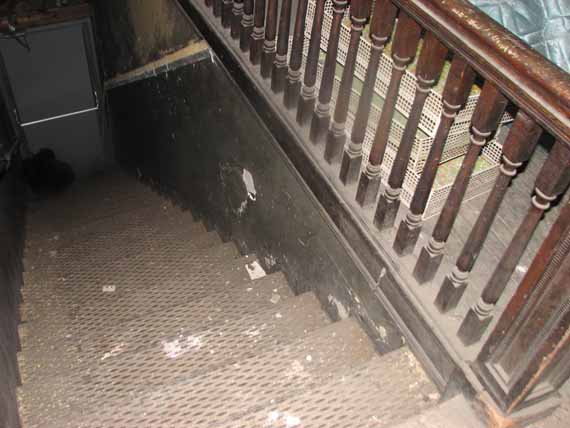
A view of a little more of the woodwork at the top of the stairs.
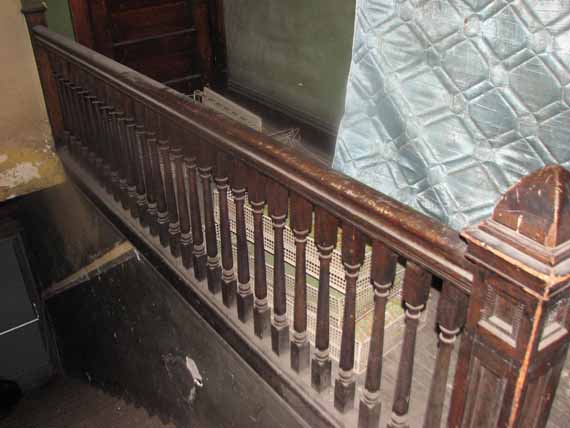
While in this case the woodwork is a little beat up over all the woodwork in this building is grand. It is very much in line with the style of interior woodwork of most buildings of this period we have seen.
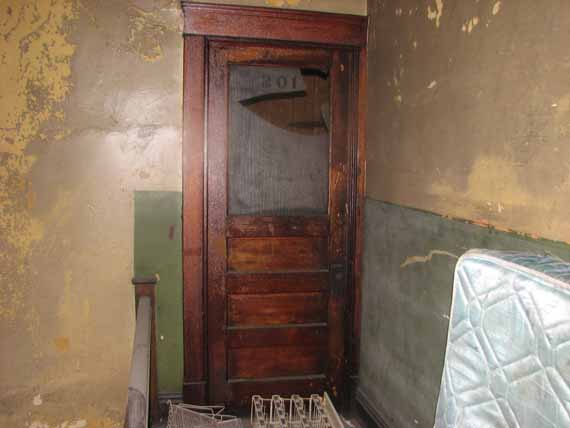
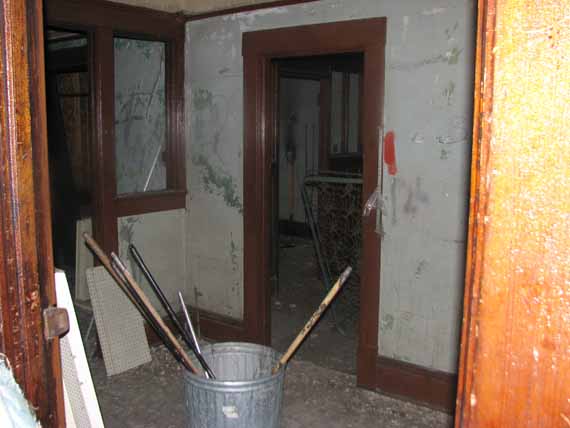
Beginning to walk down the second floor hallway. This floor is interesting in that it had a lot of small rooms, perhaps former offices.
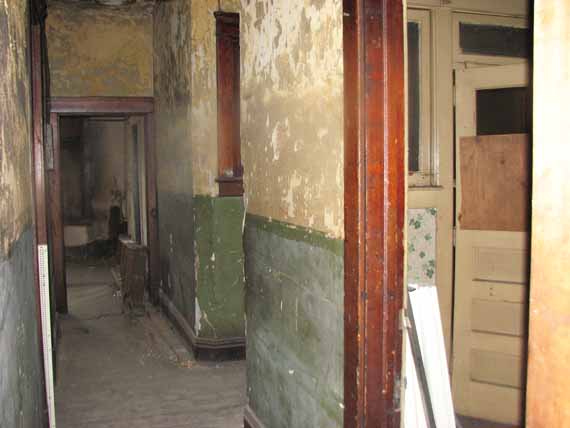
A "T" of hallways. The second floor had a couple of hallways dividing much of that floor up. One ran the width and the other the length of that floor.
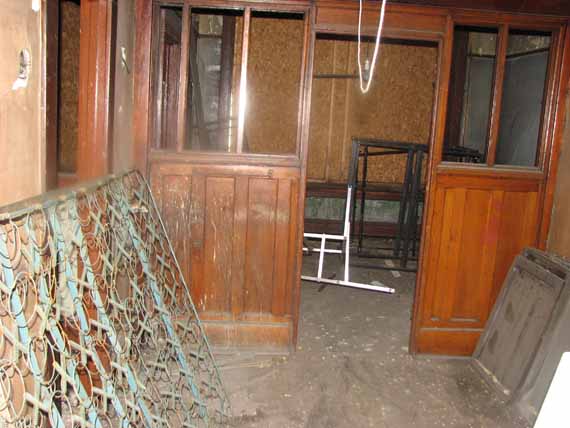
This is a good example of the office like rooms.
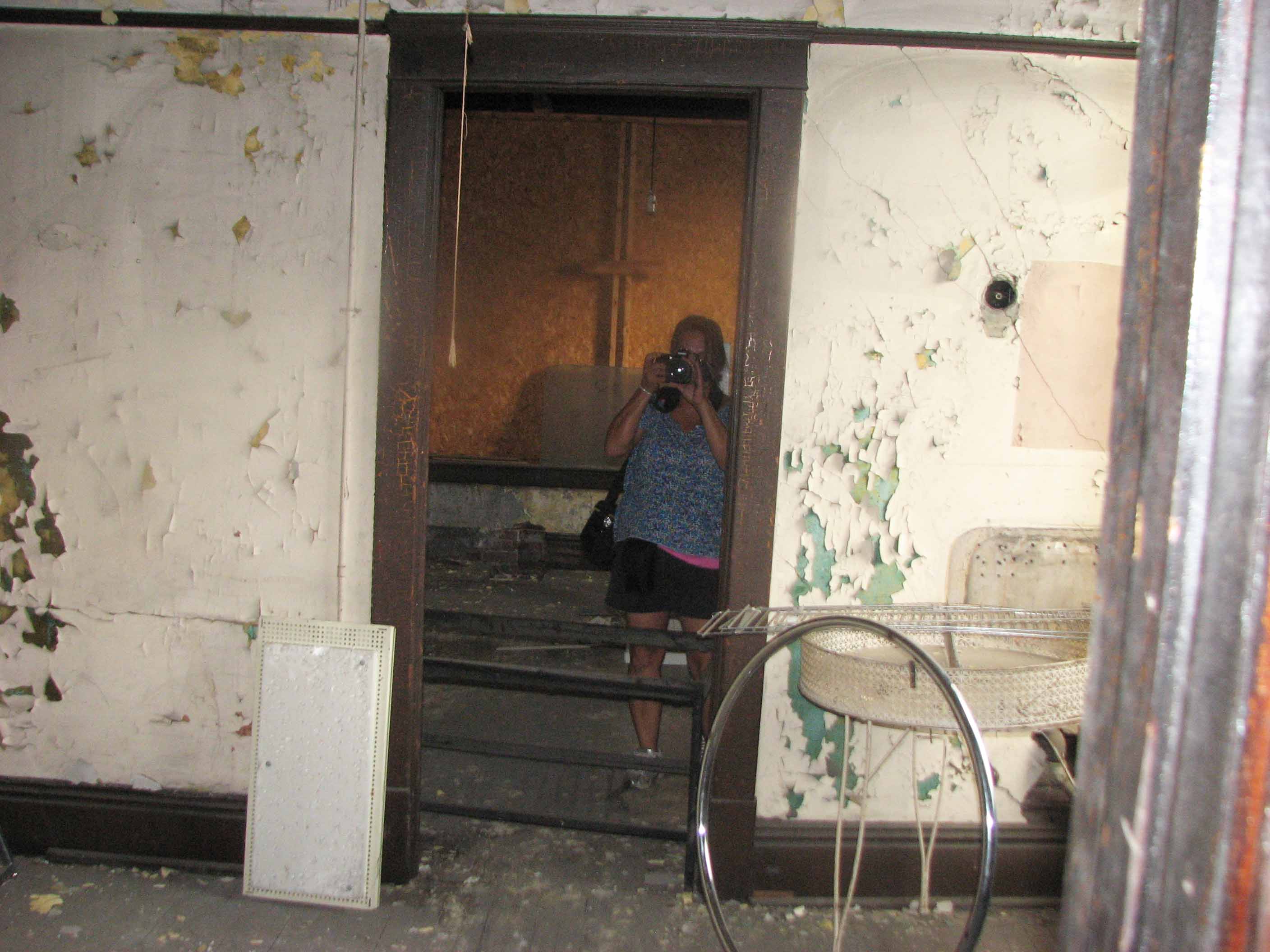
Meet Juanita Ruffner. Many have enjoyed her various pictures posted on other forums. Photographing the interiors of ELO Historical Buildings is a different form of photographing for her.
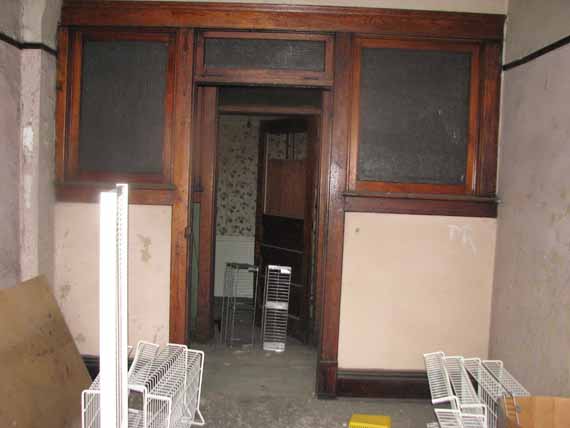
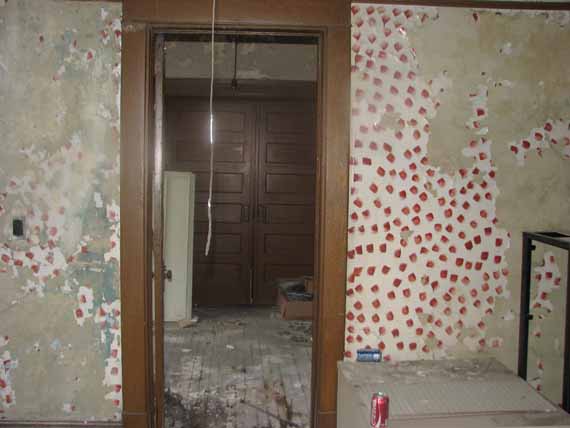
Those are sliding doors at the end there.
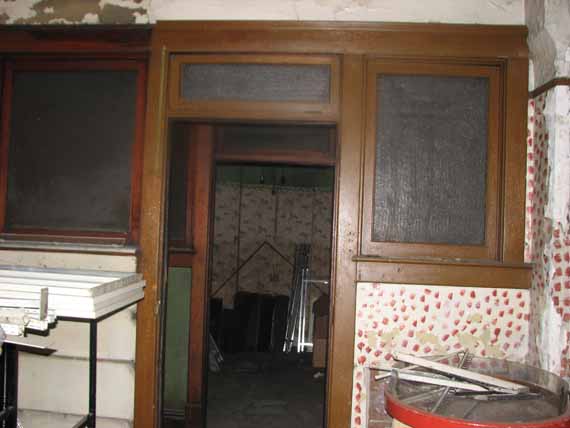
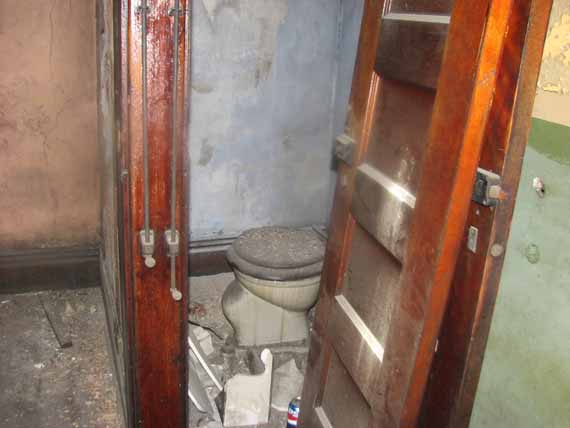
This site is the property of the East Liverpool Historical Society.
Regular linking, i.e. providing the URL of the East Liverpool Historical Society web site for viewers to click on and be taken to the East Liverpool Historical Society entry portal or to any specific article on the website is legally permitted.
Hyperlinking, or as it is also called framing, without permission is not permitted.
Legally speaking framing is still in a murky area of the law
though there have been court cases in which framing has been seen as violation of copyright law. Many cases that were taken to court ended up settling out-of-court with the one doing the framing agreeing to cease framing and to just use a regular link to the other site.
The East Liverpool Historical Society pays fees to keep their site online. A person framing the Society site is effectively presenting the entire East Liverpool Historical Society web site as his own site and doing it at no cost to himself, i.e. stealing the site.
The East Liverpool Historical Society reserves the right to charge such an individual a fee for the use of the Society’s material.