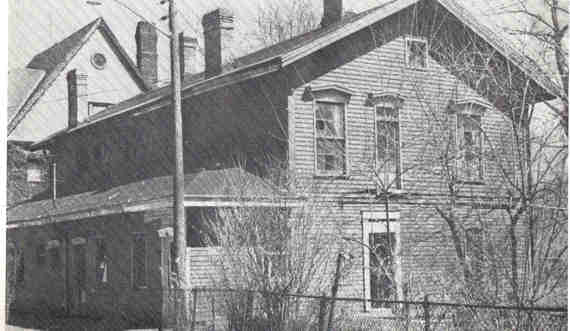
Above picture: The W.L. Thompson home overlooking the river, will soon be destroyed. (date of comment 1971)
Other original owners of the homes there were Josiah Thompson, William Tebbet, Bentley Pope, J. E. Mcdonald and John C. Thompson.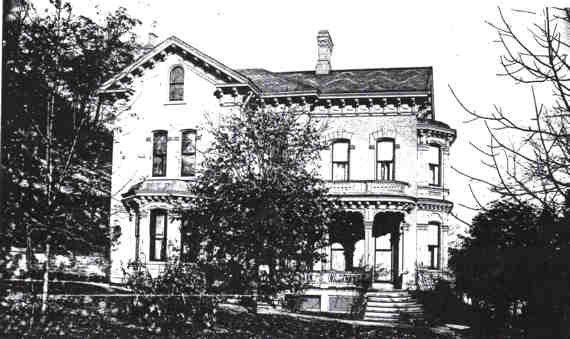
John C. Thompson Home, Thompson Place.
The following comes from the 6th Annual Tri-State Pottery Festival - 1973 - Souvenir Booklet.
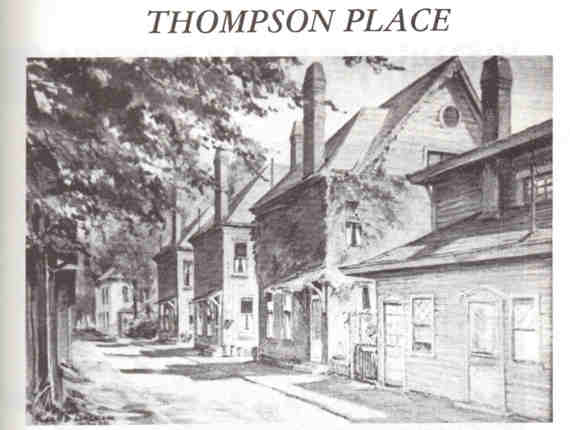
Each year the official Festival Souvenir design is the creation of Hans Hacker. 1973 brings back to us Thompson Place, known fondly as "The Lane." The location is between East Third Street and the access to the old Chester Bridge. Originally the acreage of this purchase was 43.7; extended east of the MA to Vine Street and Bradshaw Avenue.
Josiah Thompson and his wife, Sarah Jackman, first lived in a frame house called "Sandy Mount." Later Sandy Mount was the first home of many newly weds in the families. In approximately 1878 Josiah built the large Victorian home on the river side of the Lane. It was in this home Will Lamartine Thompson had his grand piano. The beauty of this secluded area overlooking the Ohio River could well have been the inspiration for his "Home on the Old Ohio."
Josiah's son, John C., built the brick home at the far end of the lane. His son-in-law, Elmer Moses Golding, built three identical brick houses in the Lane. The "Wool House" was next to Josiah's own home, and so named because it was used for storage of wool to be shipped to market from the Broadway wharf. On one occasion Josiah himself took a shipment of wool on a flat boat to New Orleans-and then walked the trails back home.
The entrance to Thompson Place is marked by two pillars. At one time majestic Lions guarded the area from atop the pillars. To small children they were not fearsome, but a special delight to reach a perch astride the King of Beasts. The fountain in the center of the Lane was a spot of beauty mid beauty and, once again, the delight and temptation of small children who gravitate to water in natural habitats.
The Hal Harker home on the river side of the lane was in the path of the Chester Bridge construction. With a specially constructed scaffolding the home was moved to the upper side of the Lane.
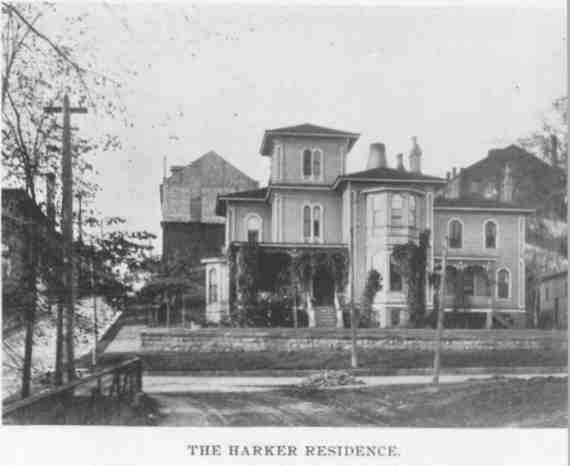
Just imagine the awe of young Sarah Thompson Bailey as she rode to church-under Hal Harker's home! George Clark Thompson purchased the large home and the three identical homes. These were inherited by his son, George Stewart Thompson.
Today we have our young people on motorbikes and cycles, but, in the early days of the Lane, boys on bicycles were not permitted there. Over the years the face of the area changed. The hillside rose garden is gone. Thompson Place homes were sold and divided. The Thompson names appeared in other local areas. Thompson Place now is a retail limbo; suspended between an unexpectedly tranquil, beautiful town spot, and plans for a new road and bridge. Walk the peaceful lane, view the once-beautiful homes, sense the protection from Thompson Hill, watch the ever changing river. This is a personal glimpse into another century. This is a transported English setting where part of our Progress and Tradition was charted by men of foresight and of vision.
C.C. THOMPSON HOUSE
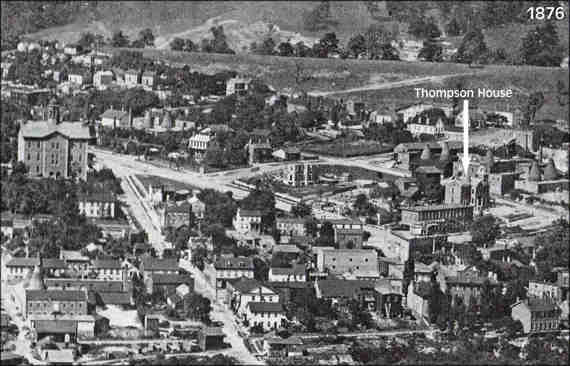
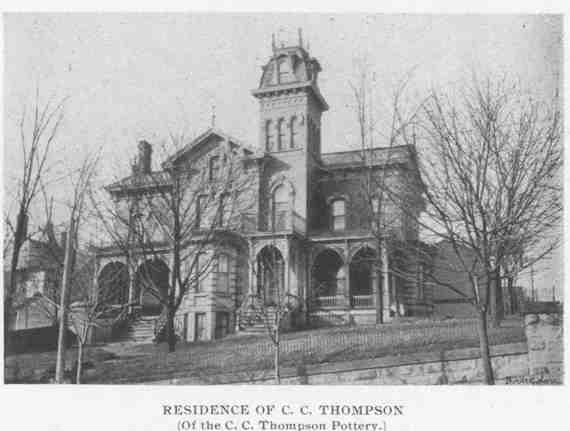
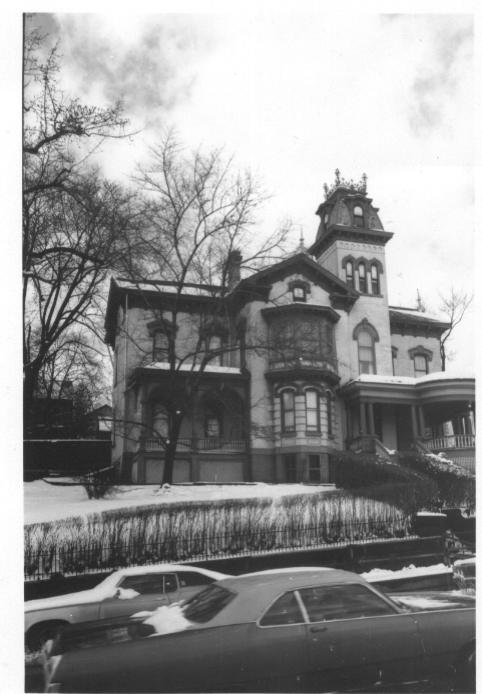
The first picture is from the Eastern Flash, the E.L. Branch of Kent State U Newspaper. The cropping and Thompson House identification was added by Prof. Matthew Stewart and shows the Thompson House under construction in 1876. Used with permission of Prof. Stewart. The second picture is from approximately 1898 time period and the third picture was probably taken in the 1970s.
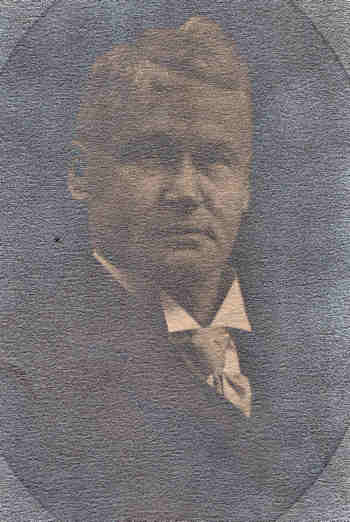
The mansion was built by pottery magnate Cassius C. Thompson of the C. C. Thompson Pottery. The house served as the residence of the Thompson Family from 1876-1978. when it became property of the East Liverpool Historical Society.
The Dale Thompson Home is officially a cited "A National Historic Place" This gracious portion of our heritage has stood stalwart at the comer of East Third and Walnut Streets since 1876. East Liverpool Town has grown upwards since the days when Dale's parents, Cassius Clark Thompson and his wife, Aria Martin Thompson, a Wellsville resident, chose to build a home near the potteries. At that point in our history the business section was on Second Street. Many potteries were in this area. Neighbors of the Thompsons were the Hills and the Harkers, Will and Hal. Cassius' father, two brothers and a sister lived in fashionable Thompson Lane. His brother-in-law, Moses Golding, built three of the homes there. An 1886 lithograph in the Thompson upstairs library depicts this era, showing the Knowles home standing where the D. M. Ogilvie Company is now located.
The home is built of soft unglazed brick, painted now in tones of pearl and charcoal gray to prevent moisture seepage. Originally there were two entrances: one on East Third - another on Walnut. In 1900 a large veranda was added to provide easy access from either street. The property is bordered with a stone wall, a wrought iron fence and two beautiful gates. The double doors contain hand etched glass. The inner doors are of red glass. The central stairwell, of local black walnut, extends to the third floor. All of the woodwork is hand done. Sixteen rooms, each with thirteen foot ceilings, comprise the home. A two story tower adds to the Victorian atmosphere. Many scratches at head height remain on the back door as a reminder of a beloved St. Bernard who knew this as his entrance to home.
The greater part of building materials used in the home are local. Items such as window glass, are likely to have been brought by rail since railroads came to East Liverpool in 1853. The bookshelves in the upstairs library were uniquely hung from ceiling beams by Harvey McHenry, one of the founders of Potters Lumber Company. White china doorknobs throughout the home and on the sliding doors between the living and dining rooms are a product of a bygone local industry. Each room, including the bathroom, orginally had a coal-burning fireplace and mantle.
The "new" bathroom wing, built in 1900, contains a porcelain tub so heavy that reinforced beams hold its weight. The first inspector of the wing was Mr. Thompson's pet burro who startled onlookers by somberly viewing the city from the den window.
Among the buildings at the rear of the home is an ice house. Sawdust packed ice was preserved during the summer. The cooper shop of John Purinton was in use for cask making. The building cornering Apple Alley and Walnut Street was in use by designers and moldmakers. To keep the property intact Cassius traded a home on Sixth Street for the cottage at the property edge. Originally the home was designed with one stairway. This was without Mrs. Thompson's approval. Thus the second stairway became a memorial to an architect who reckoned without a woman's power.
The Cassius Clark Thompson Memorial Trust will insure the preservation of this sentimental and interesting history for us in the future.
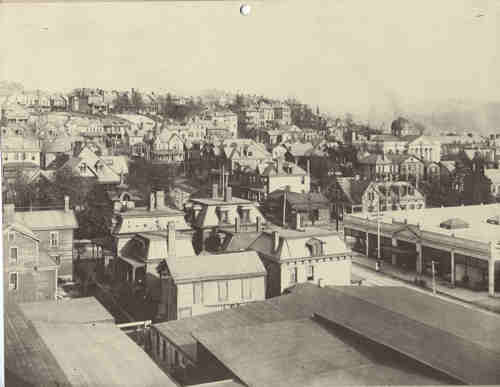
View of Thompson's Hill from the Potters Savings and Loan Building about 1919. The houses with the Mansard roofs in the center foreground were dismantled in later years to enable the construction of the city's bus terminal. Many of the houses located on Pennsylvania Avenue are still standing today.
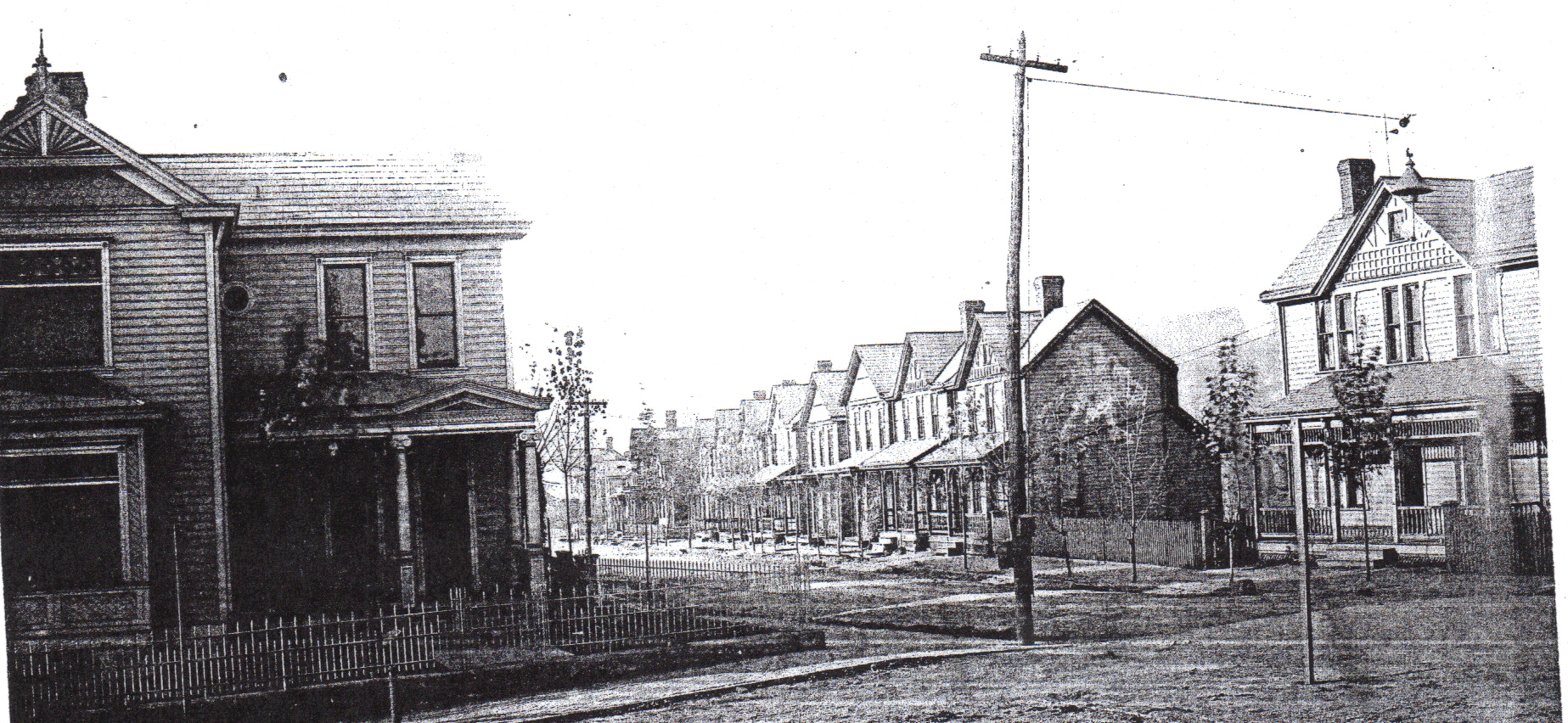
This was one of the pictures in a book titled the Art Work of East Liverpool, 1898. No one in the Historical Society knows exactly where Thompson Row was located but it might have been part of Thompson Ave near or at the top of that street.
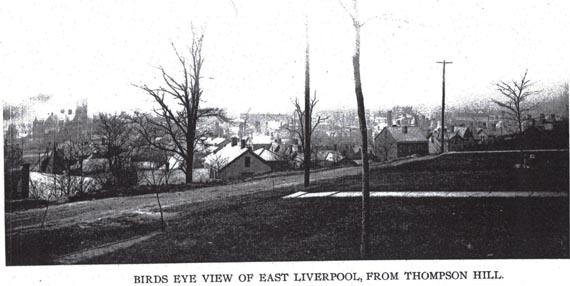
This site is the property of the East Liverpool Historical Society.
Regular linking, i.e. providing the URL of the East Liverpool Historical Society web site for viewers to click on and be taken to the East Liverpool Historical Society entry portal or to any specific article on the website is legally permitted.
Hyperlinking, or as it is also called framing, without permission is not permitted.
Legally speaking framing is still in a murky area of the law though there have been court cases in which framing has been seen as violation of copyright law. Many cases that were taken to court ended up settling out-of-court with the one doing the framing agreeing to cease framing and to just use a regular link to the other site.
The East Liverpool Historical Society pays fees to keep their site online. A person framing the Society site is effectively presenting the entire East Liverpool Historical Society web site as his own site and doing it at no cost to himself, i.e. stealing the site.
The East Liverpool Historical Society reserves the right to charge such an individual a fee for the use of the Society’s material.