Most of the restrooms looked like this. Picture courtesy of Jeff Langdon.
2nd floor office space for rent. Picture courtesy of Jeff Langdon.
Top of all doors were glass. Picture courtesy of Jeff Langdon.
Wooden window with chain operated sashes. Picture courtesy of Jeff Langdon.
Top of shower. Picture courtesy of Jeff Langdon.
Marble plinth blocks very unusual. Picture courtesy of Jeff Langdon.
Another chandelier in the outside entrance. Picture courtesy of Jeff Langdon.
The hatch to get to the roof. Picture courtesy of Jeff Langdon.
5th floor rest room floors. Picture courtesy of Jeff Langdon.
All of the door thresholds had marble that separated the terrazzo flooring. Picture courtesy of Jeff Langdon.
Letterhead of the Little building with all of the current tennants. Picture courtesy of Jeff Langdon.
The stairs are all metal with terrazzo treads.Most commercial buildings used the metal stairs. Picture courtesy of Jeff Langdon.
Chandelier in main entrance. Picture courtesy of Jeff Langdon.
Picture courtesy of Jeff Langdon.
One of the mail drops that are on every floor. Picture courtesy of Jeff Langdon.
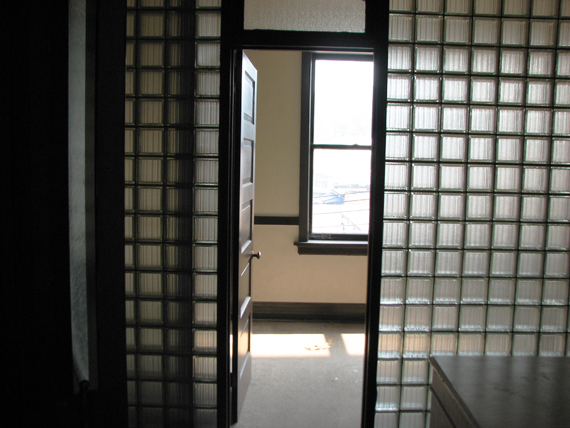
A nice wall.
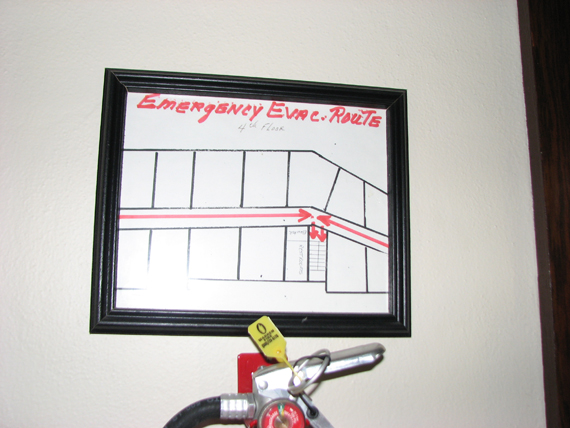
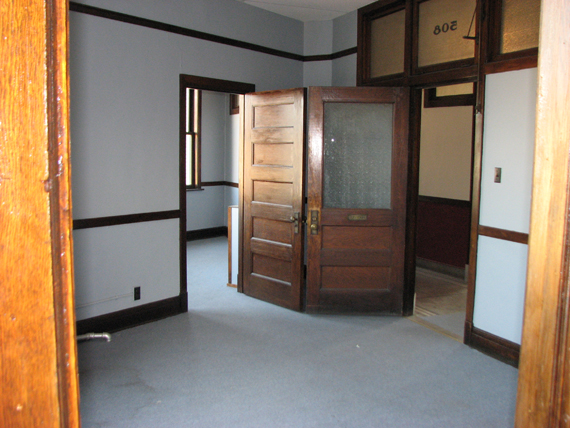
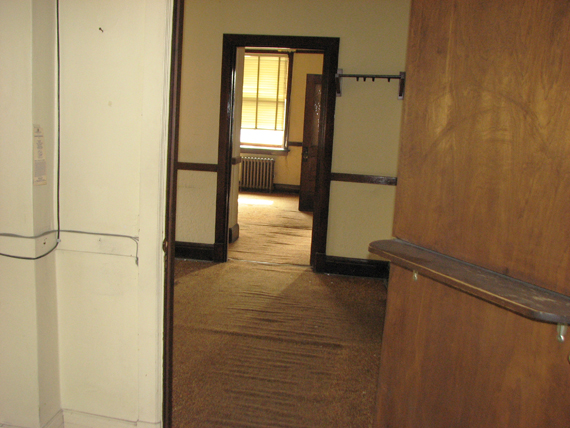
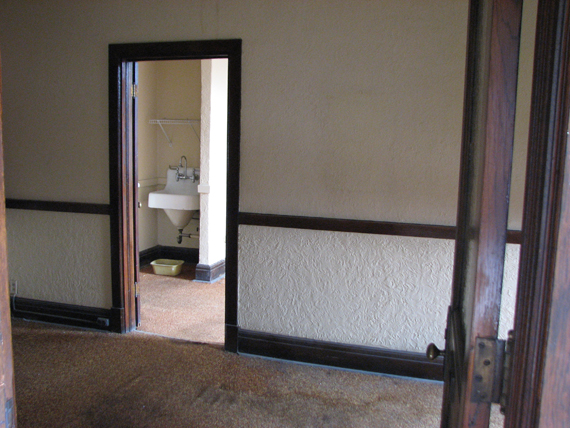
This site is the property of the East Liverpool Historical Society.
Regular linking, i.e. providing the URL of the East Liverpool Historical Society web site for viewers to click on and be taken to the East Liverpool Historical Society entry portal or to any specific article on the website is legally permitted.
Hyperlinking, or as it is also called framing, without permission is not permitted.
Legally speaking framing is still in a murky area of the law
though there have been court cases in which framing has been seen as violation of copyright law. Many cases that were taken to court ended up settling out-of-court with the one doing the framing agreeing to cease framing and to just use a regular link to the other site.
The East Liverpool Historical Society pays fees to keep their site online. A person framing the Society site is effectively presenting the entire East Liverpool Historical Society web site as his own site and doing it at no cost to himself, i.e. stealing the site.
The East Liverpool Historical Society reserves the right to charge such an individual a fee for the use of the Society’s material.