| The first section of this series, beginning with "Painting the Thompson House" is from a photo album created by the EL Historical Society and written by Tim Brookes. |
HOUSE BACKGROUND
C.C. THOMPSON HOUSE
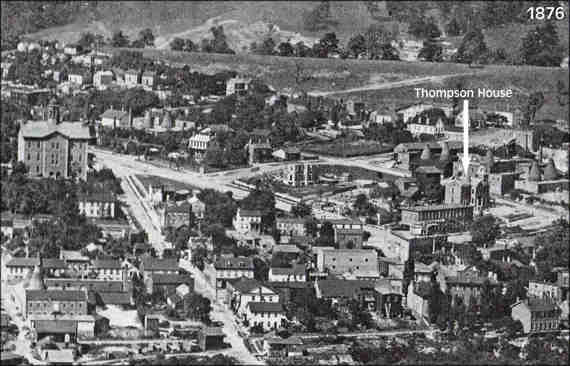
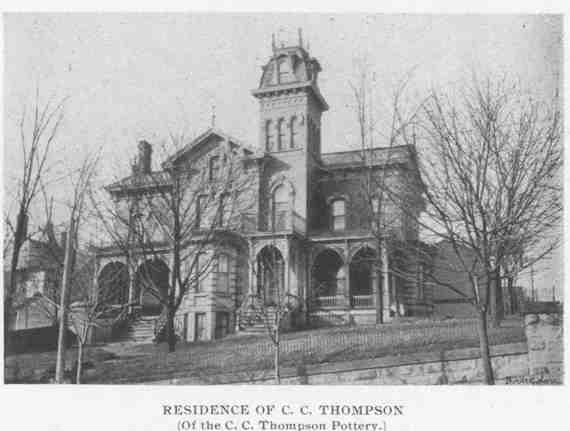
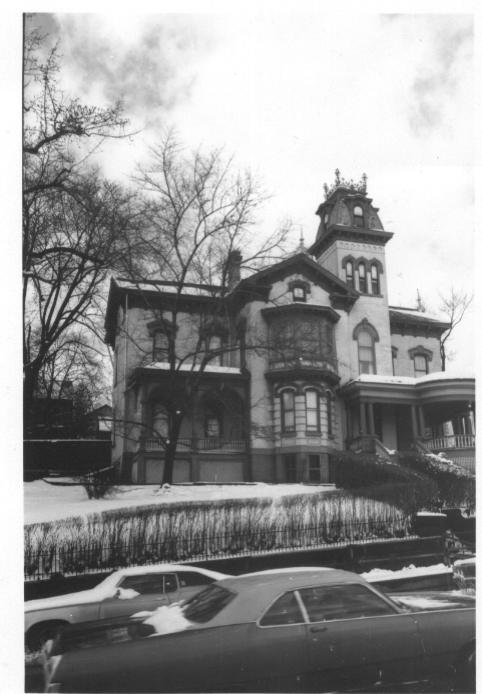
The Thompson House under construction in 1876. Courtesy of Matt Stewart, Ohio River Life Blog. The second picture is from approximately 1898 time period and the third picture was probably taken in the 1970s.
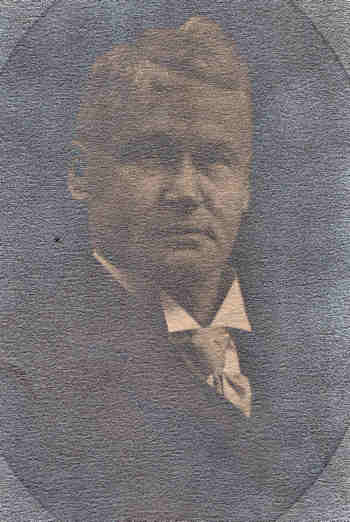
The mansion was built by pottery magnate Cassius C. Thompson of the C. C. Thompson Pottery. The house served as the residence of the Thompson Family from 1876-1978. when it became property of the East Liverpool Historical Society.
The Dale Thompson Home is officially a cited "A National Historic Place" This gracious portion of our heritage has stood stalwart at the comer of East Third and Walnut Streets since 1876. East Liverpool Town has grown upwards since the days when Dale's parents, Cassius Clark Thompson and his wife, Aria Martin Thompson, a Wellsville resident, chose to build a home near the potteries. At that point in our history the business section was on Second Street. Many potteries were in this area. Neighbors of the Thompson's were the Hills and the Harkers, Will and Hal. Cassius' father, two brothers and a sister lived in fashionable Thompson Lane. His brother-in-law, Moses Golding, built three of the homes there. An 1886 lithograph in the Thompson upstairs library depicts this era, showing the Knowles home standing where the D. M. Ogilvie Company is now located.
The Thompson House is built of soft unglazed brick, painted now in tones of pearl and charcoal gray to prevent moisture seepage. Originally there were two entrances: one on East Third - another on Walnut. In 1900 a large veranda was added to provide easy access from either street. The property is bordered with a stone wall, a wrought iron fence and two beautiful gates. The double doors contain hand etched glass. The inner doors are of red glass. The central stairwell, of local black walnut, extends to the third floor. All of the woodwork is hand done. Sixteen rooms, each with thirteen foot ceilings, comprise the home. A two story tower adds to the Victorian atmosphere. Many scratches at head height remain on the back door as a reminder of a beloved St. Bernard who knew this as his entrance to home.
The greater part of building materials used in the home are local. Items such as window glass, are likely to have been brought by rail since railroads came to East Liverpool in 1853. The bookshelves in the upstairs library were uniquely hung from ceiling beams by Harvey McHenry, one of the founders of Potters Lumber Company. White china doorknobs throughout the home and on the sliding doors between the living and dining rooms are a product of a bygone local industry. Each room, including the bathroom, originally had a coal-burning fireplace and mantle.
The "new" bathroom wing, built in 1900, contains a porcelain tub so heavy that reinforced beams hold its weight. The first inspector of the wing was Mr. Thompson's pet burro who startled onlookers by somberly viewing the city from the den window.
Among the buildings at the rear of the home is an ice house. Sawdust packed ice was preserved during the summer. The cooper shop of John Purinton was in use for cask making. The building cornering Apple Alley and Walnut Street was in use by designers and moldmakers. To keep the property intact Cassius traded a home on Sixth Street for the cottage at the property edge. Originally the home was designed with one stairway. This was without Mrs. Thompson's approval. Thus the second stairway became a memorial to an architect who reckoned without a woman's power.
The Cassius Clark Thompson Memorial Trust will insure the preservation of this sentimental and interesting history for us in the future.
Eyed As Historic Site
By Robert Popp
The towering Thompson mansion at E. 3rd St. at Walnut St. may not fall to the wreckers hammer to clear the right of way for the westward extension of the freeway if the National Park Service in Washington agrees to designate it as a national registered historical site.
An informal committee, working in cooperation with East Liverpool and Ohio State historical societies is preparing an application for registration of the landmark as a site worthy of preservation.
The home now is occupied by Mr. and Mrs. Dale Thompson. It was erected in 1876 by Cassius C. Thompson, who was the C. C. Thompson of the former C. C. Thompson Pottery Company.
The detailed application will be sent through the Ohio Historical Society to the national register of historical sites, a branch the National Park Service, which is administered by the Interior Department.
Officials said if the designation is received, the tentative plans for the freeway extension would be revised to avoid the historical structure. One member of the local historical society that is a question of moving the right -of- line "just two feet toward the river," but another official said avoiding the site might require correction of a high - and costly - elevated structure to carry an off ramp from the freeway to the central business district.
The home contains 15 large rooms - six in the main floor, six in the second floor and three in the attic. One of its most outstanding features is a tower that rises to stories above the home proper.
Historical Society officials said the home is "an outstanding example of the architecture of the era" nearly 100 years ago.
It is been a landmark virtually since the day it was built 94 years ago. In East Liverpool map of 1886, published by the firm of Ruger and Stower of Madison, Wisconsin shows it virtually as it is today. On the finely- detailed, large-scale map, the home stands out prominently just East of the Thompson house - the city's finest hostelry at the turn-of-the-century - and just west of the Phoenix Pottery of William Brunt and company, "manufactures of iron stone China and decorated ware." The Phoenix occupied the site directly East of the Thompson home, fronting on both third Street and Walnut Street.
Mrs. Dorothy Thompson, chairman of the informal committee preparing the application, said data still is being gathered to complete the complicated form. Among other things the application must show the exact latitude and longitude at the center of the tract.
If the home when the designation, it will be the second such site in East Liverpool. A few years ago, the same federal agency gave registration to the so-called "point of beginning" monument on Harvey Avenue at the Ohio - Pennsylvania state line.
The monument marks the area where Thomas Hutchins, surveyor general of the US started the survey in 1785 for the public lands of what was then called West.
Mrs. Thompson said persons who learned there was a possibility the home would be razed for the freeway project wrote to State Sen. Douglas Applegate of Steubenville and State Representative John Wargo of Lisbon to learn if there were some way it could be preserved.
Sen. Applegate got in touch with Daniel Porter, director of the Ohio State historical society at Columbus. Porter explained the procedure necessary for registration of historical landmarks and obtain copies of the form. The forms were sent to William H. Vodrey of the Historical Society, who passed them on to the Thompsons. The application apparently will be sent to the federal agency through the Ohio Historical Society.
Mr. and Mrs. Thompson said they intend to leave the property to the East Liverpool Historical Society to be preserved in trust, with the provision they would remain in the home alone they live.
Painting the C, C. Thompson House - 1988
After months of discussion,the East Liverpool Historical Society took action in early 1988 to begin the exterior painting and renovation of the C.C. Thompson house. The 112 year-old structure was badly in need of painting and was beginning to show noticeable deterioration of the decorative wooden features.
Dick Aaron of B.I.S. Fireproofing, Inc., Chester, WV, inspected the property and following a detailed presentation to the Board, was awarded the job. Dick's plan included removal of accumulated paint layers and complete restoration of any damaged woodwork.
A committee from the Society discussed potential colors at length. It was unanimous that the house would not be repainted in gray. Eventually an appropriate three-tone Victorian color scheme was selected.
Work was started in April and continued throughout the summer months. In addition to the painting, Dick's crew sandblasted the iron fence and stone walls surrounding the and installed.
While the painting project was underway, we dealt with a problem presented by the dilapidated frame cottage and garage to the rear of the Thompson House. Discussions with Kent State revealed that the university was willing to underwrite the demolition expenses and maintain the rear lots in return for our agreement to let them use the property. Having neither a use for these buildings nor adequate money to preserve them, we concluded that the primary emphasis of the Society should be the C.C. Thompson house.
The Planning Department of the City of East Liverpool assisted tremendously in this aspect and helped find a crew to do the demolition. Work began in early August and was completed within the month.
The painting crew finished their labors in mid-September after one of the hottest summers in recent history. Total cost of the painting was $22,700.00-less than the maximum estimate of $25,000.00. This sum was paid by the Society without outside grants or assistance.
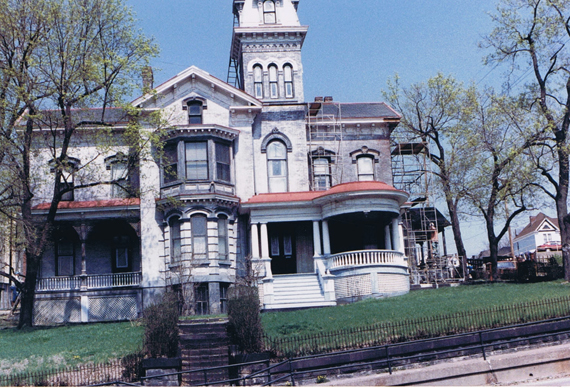
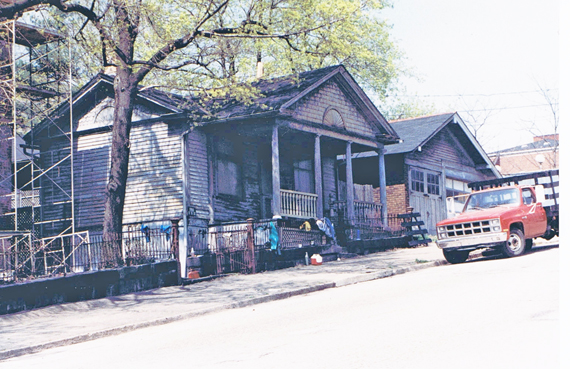
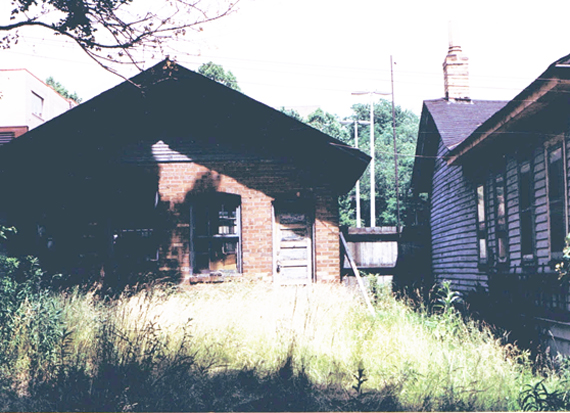
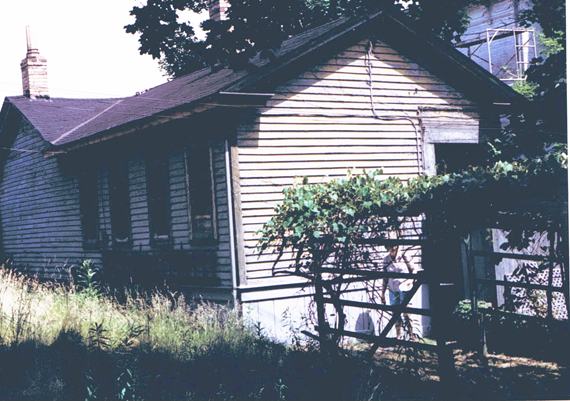
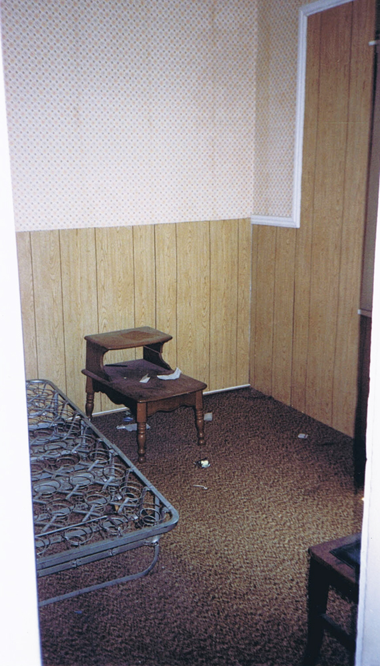
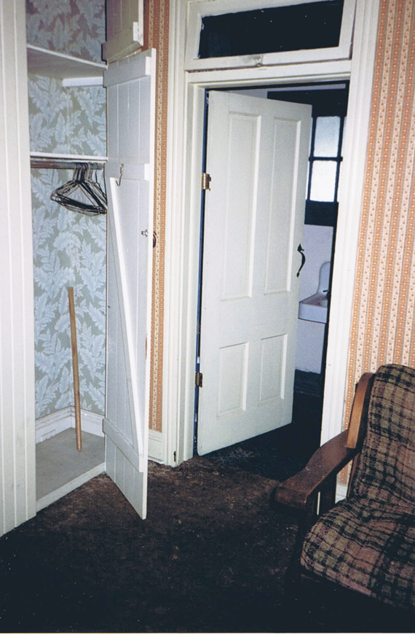
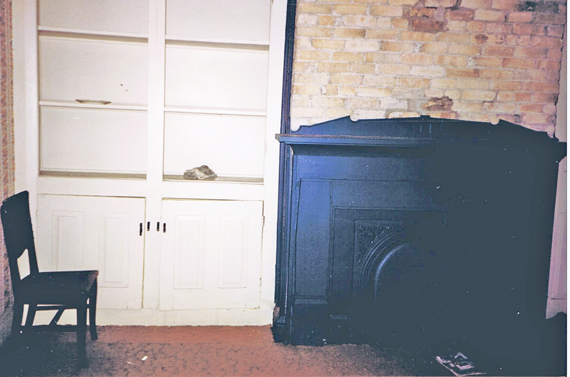
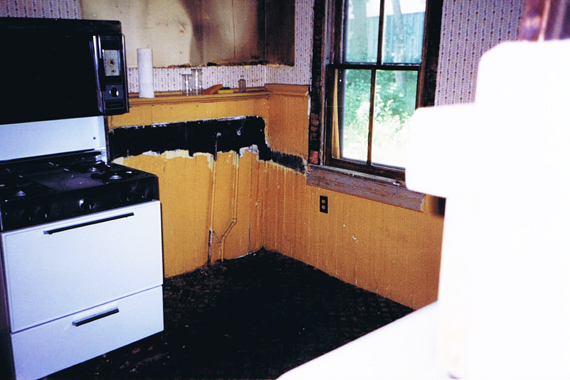
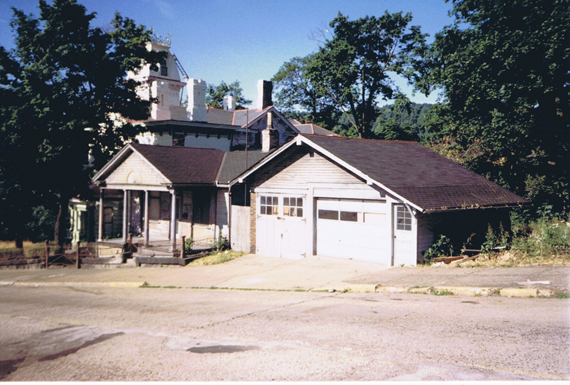
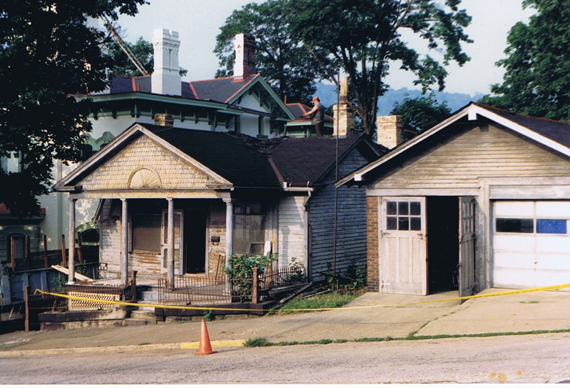
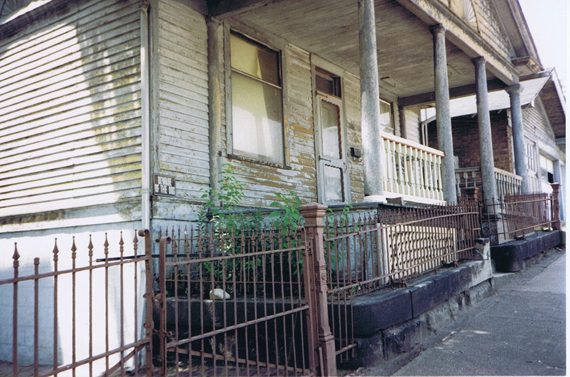
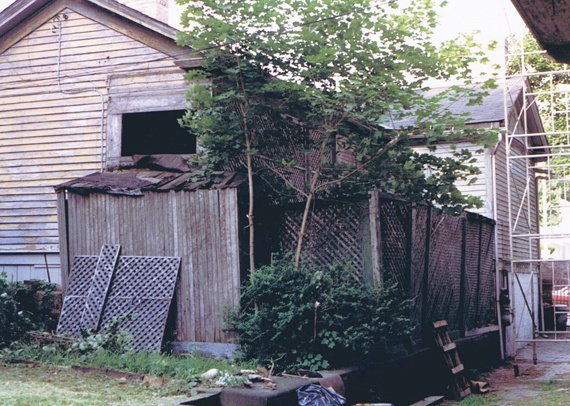
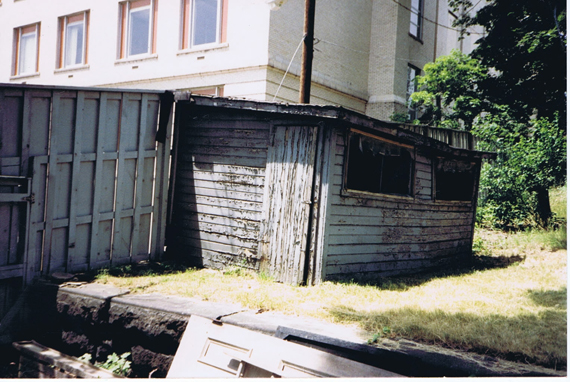
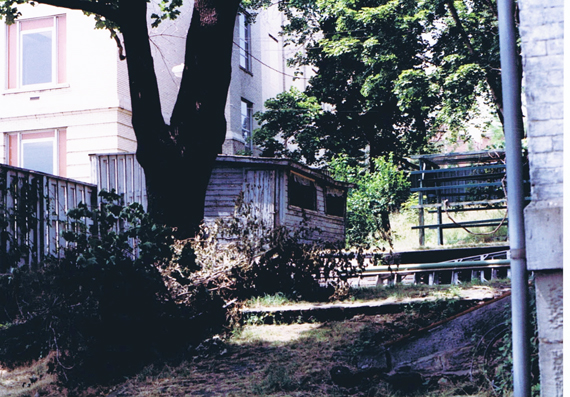
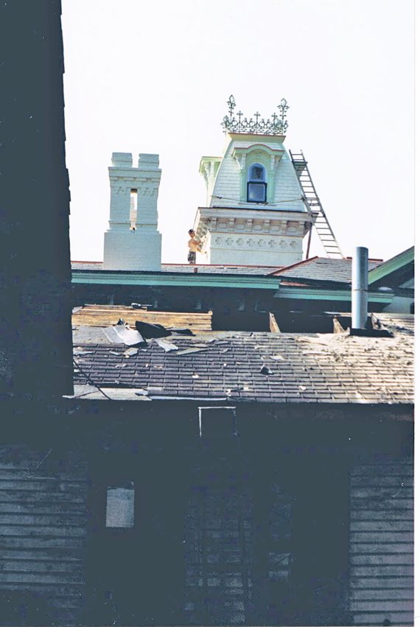
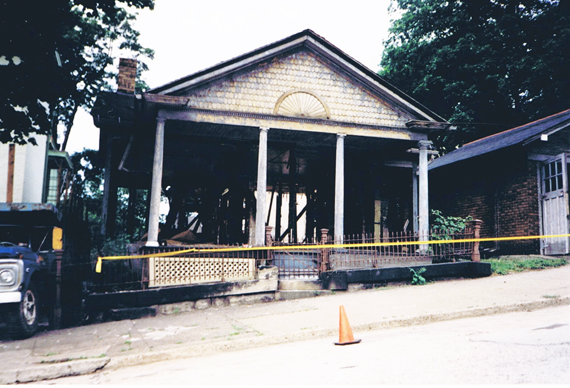
This site is the property of the East Liverpool Historical Society.
Regular linking, i.e. providing the URL of the East Liverpool Historical Society web site for viewers to click on and be taken to the East Liverpool Historical Society entry portal or to any specific article on the website is legally permitted.
Hyperlinking, or as it is also called framing, without permission is not permitted.
Legally speaking framing is still in a murky area of the law
though there have been court cases in which framing has been seen as violation of copyright law. Many cases that were taken to court ended up settling out-of-court with the one doing the framing agreeing to cease framing and to just use a regular link to the other site.
The East Liverpool Historical Society pays fees to keep their site online. A person framing the Society site is effectively presenting the entire East Liverpool Historical Society web site as his own site and doing it at no cost to himself, i.e. stealing the site.
The East Liverpool Historical Society reserves the right to charge such an individual a fee for the use of the Society’s material.