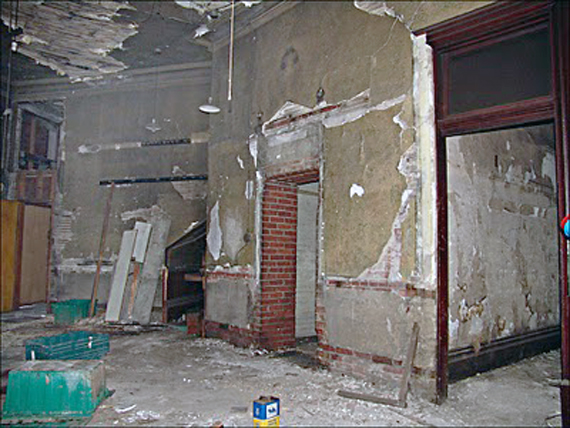
This picture shows the south wall of the old bank portion of the PNB Building on the first floor. Far right is a doorway to a hallway/room which leads to what was at one time offices. The center is the entrance to the old bank vault and far left is the dooway to outside and stairs to second floor.
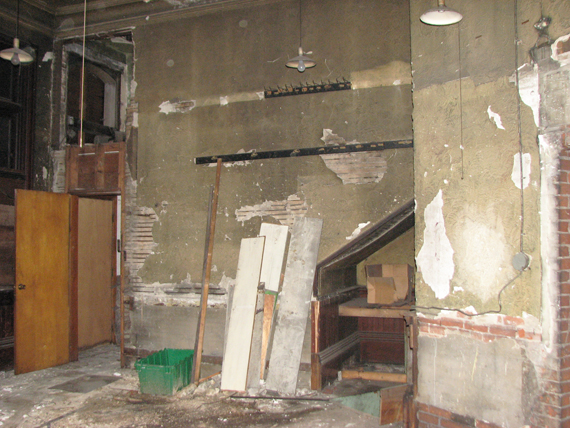
A closer view of the front portion of the south wall of the bank space.
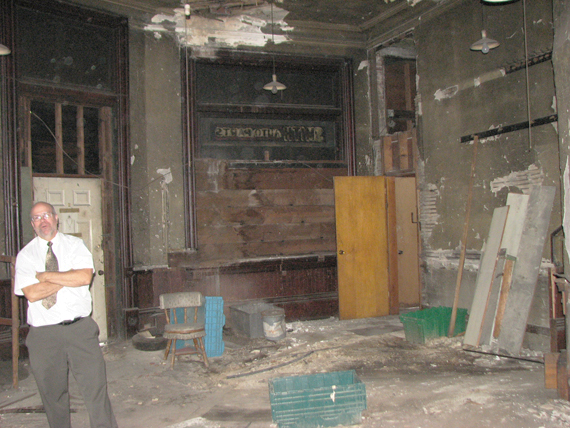
Looking more to the left we see the wall that would face Broadway. The white door behind the individual would be the main entrance into the bank portion of the first floor. Between the two doors you can see boarded up what was the big window that faced Broadway in the exterior pictures of the building when it was being used in the late 1800s and early 1900s.
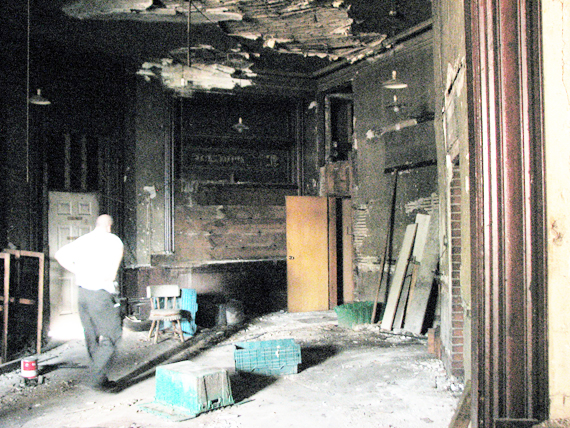
A view from a little more to the left.
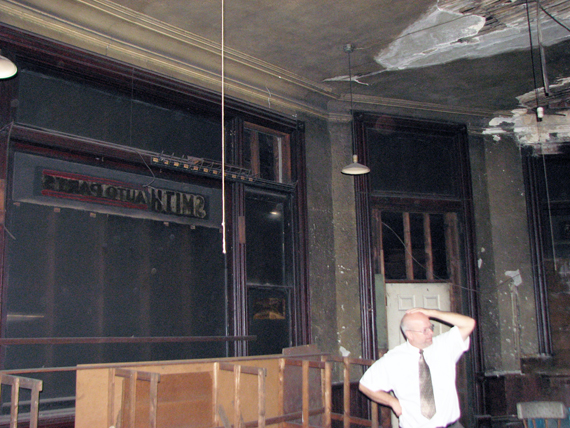
Turning more to the left you are now looking at a portion of one of the two boarded up big wide windows that are so evident from exterior pictures of the PNB building when it was used as a bank or other businesses in the early 1900s. This is looking at the East 4th street wall and is the Eastern most window of the two.
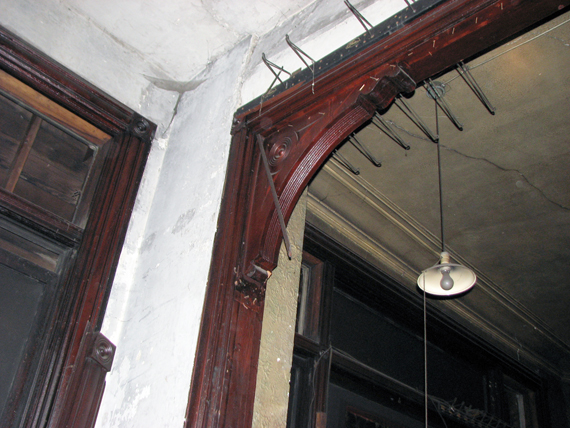
Like many buildings and houses that were built in late 1800s and early 1900 in the area, this buidling had some great examples of good woodwork. This is between the two front big windows on the East 4th Street side of the first floor of the building.
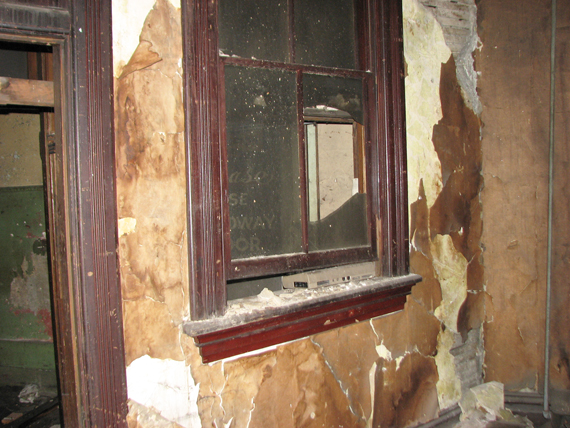
More examples of the woodwork that can be found on first floor.
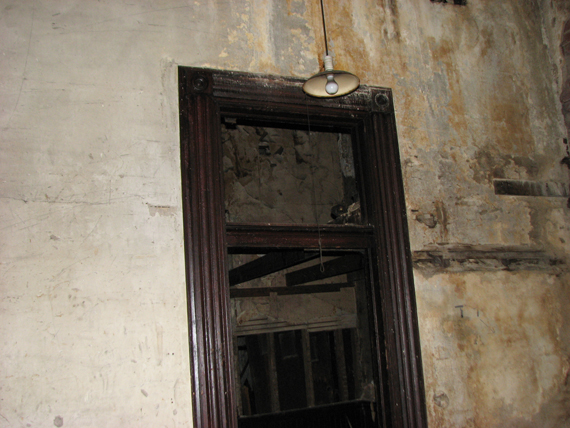
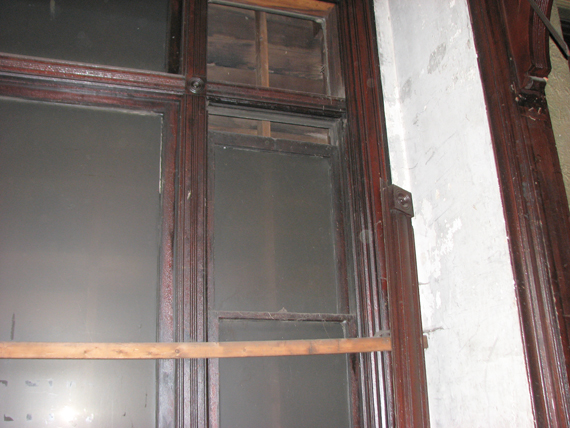
More examples of the fine wood work.This shows part of one of the big wide front windows which have been boared up on the outside.
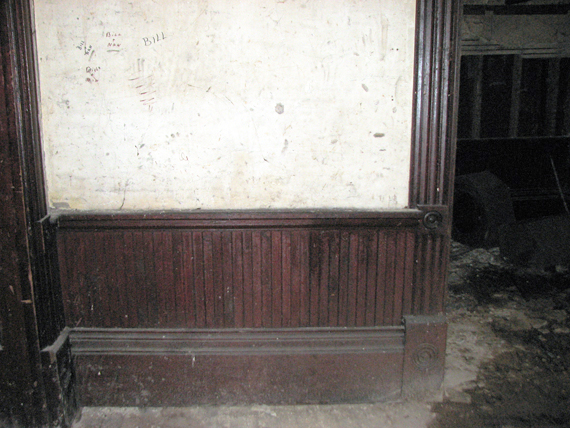
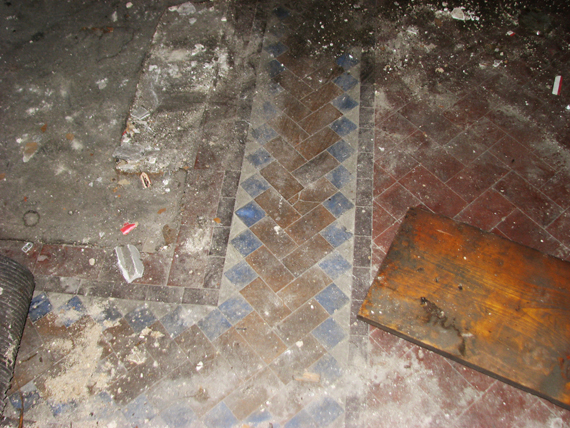
A portion of what the floor originally looked like in the bank portion of the first floor.
This site is the property of the East Liverpool Historical Society.
Regular linking, i.e. providing the URL of the East Liverpool Historical Society web site for viewers to click on and be taken to the East Liverpool Historical Society entry portal or to any specific article on the website is legally permitted.
Hyperlinking, or as it is also called framing, without permission is not permitted.
Legally speaking framing is still in a murky area of the law though there have been court cases in which framing has been seen as violation of copyright law. Many cases that were taken to court ended up settling out-of-court with the one doing the framing agreeing to cease framing and to just use a regular link to the other site.
The East Liverpool Historical Society pays fees to keep their site online. A person framing the Society site is effectively presenting the entire East Liverpool Historical Society web site as his own site and doing it at no cost to himself, i.e. stealing the site.
The East Liverpool Historical Society reserves the right to charge such an individual a fee for the use of the Society’s material.