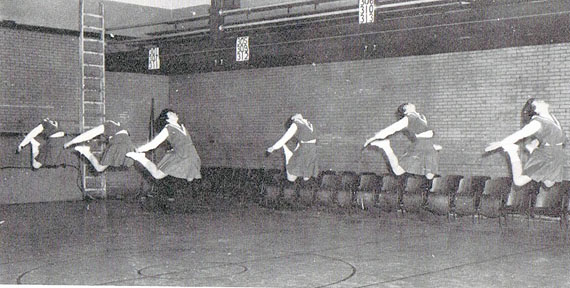
A picture of the gym in the basement. Once the MA was finished the gym in the basement of the HS Building was used for girls gym classes, cheerleading practice and girls intramural sports.
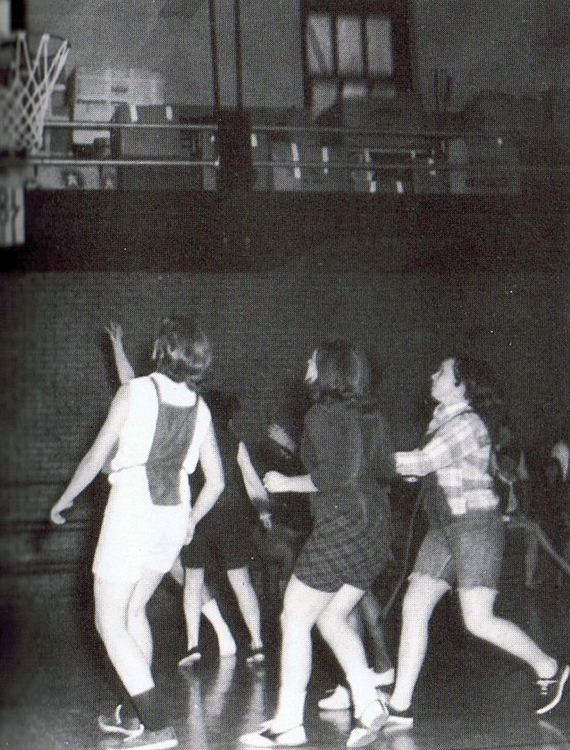

The above picture gives a idea of the height of the Gym.
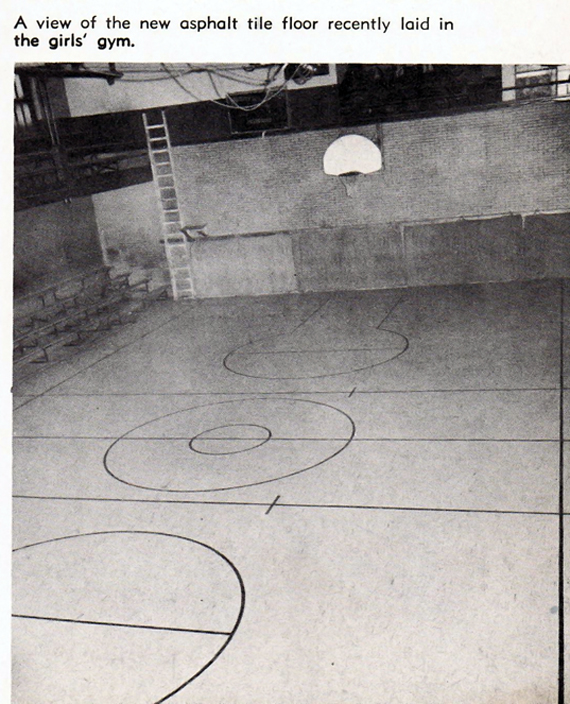
The high school building contained the usual classrooms some of which were specialized such as mechanical drafting, a science/chemistry lab, a full modern kitchen for home economics and a wood shop for wood working vocational training.
There were a number of offices in the building.The Board of Education had its home there as well as the Superintendent. The famous Principal's office was there and perhaps the school nurse as well.
Also among the offices were the offices for the student projects such as the newspaper office where the Keramos Echo was put together and a office where the Yearbook, the Keramos was put together.
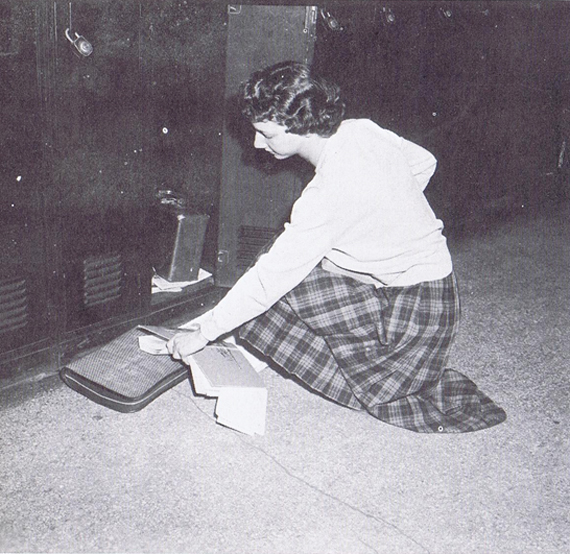
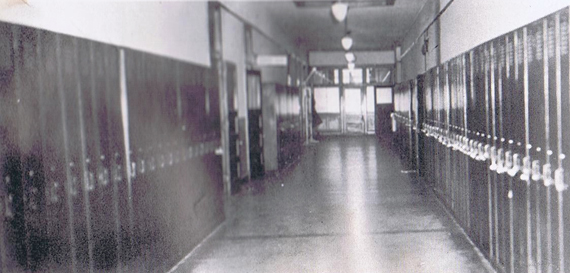
Halls and lockers, no wooden floors in the hallways.
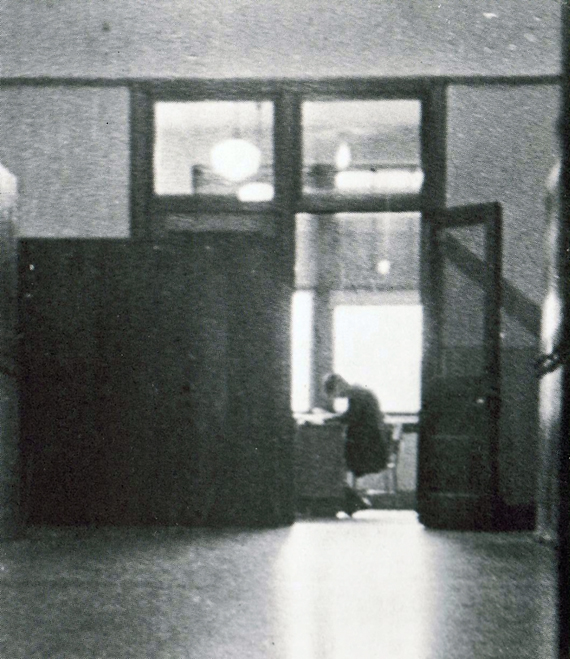
An office at the end of one of the hallways.
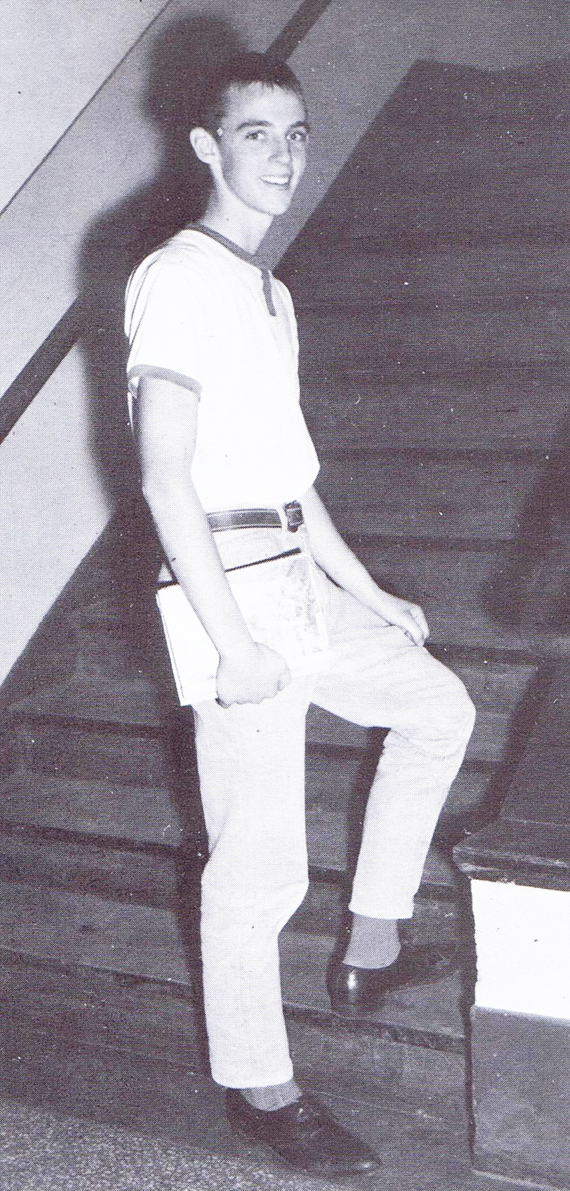
One of the HS Building Stairways.
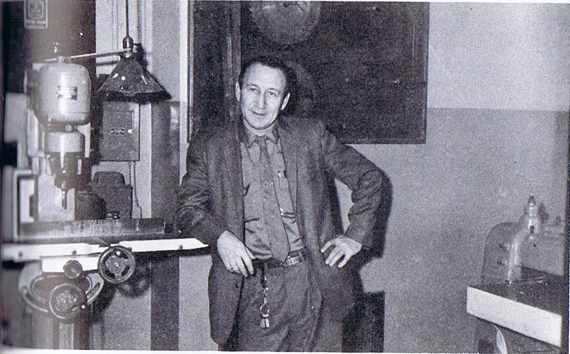
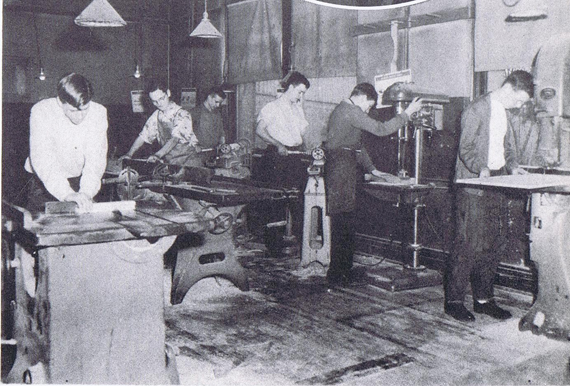
Tow views of the woodshop located at the back of the building on the basement level.
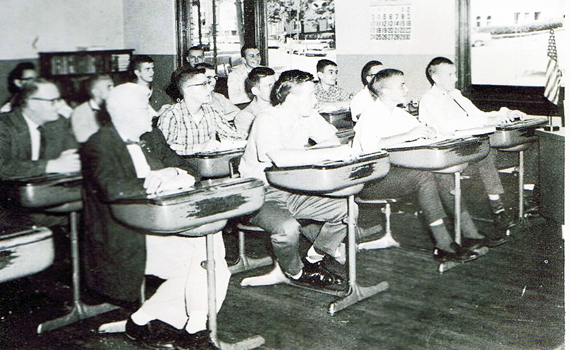
Some pictures of various classrooms that existed in the High School Building. At least during the time that these pictures were taken (yearbooks 1949, 1950, 1956, 1962) you will see a couple desk types in use in the various regular classrooms. Sometimes students and teachers met with the teachers acting as sponsors for various clubs. This is a second floor room on the corner of Broadway and E. 4th street based on what you can see outside the windows.
This site is the property of the East Liverpool Historical Society.
Regular linking, i.e. providing the URL of the East Liverpool Historical Society web site for viewers to click on and be taken to the East Liverpool Historical Society entry portal or to any specific article on the website is legally permitted.
Hyperlinking, or as it is also called framing, without permission is not permitted.
Legally speaking framing is still in a murky area of the law though there have been court cases in which framing has been seen as violation of copyright law. Many cases that were taken to court ended up settling out-of-court with the one doing the framing agreeing to cease framing and to just use a regular link to the other site.
The East Liverpool Historical Society pays fees to keep their site online. A person framing the Society site is effectively presenting the entire East Liverpool Historical Society web site as his own site and doing it at no cost to himself, i.e. stealing the site.
The East Liverpool Historical Society reserves the right to charge such an individual a fee for the use of the Society’s material.