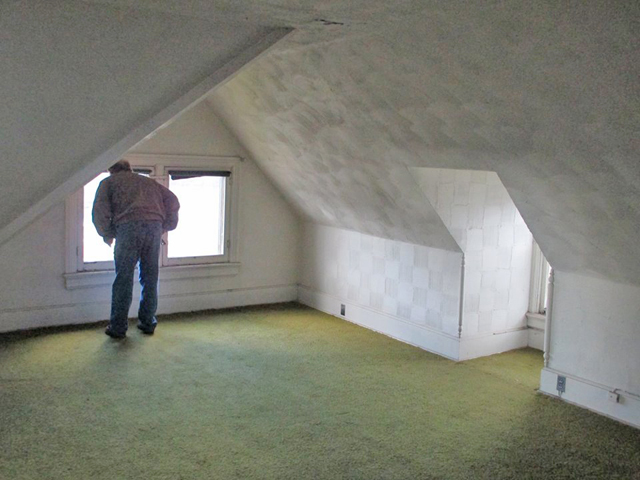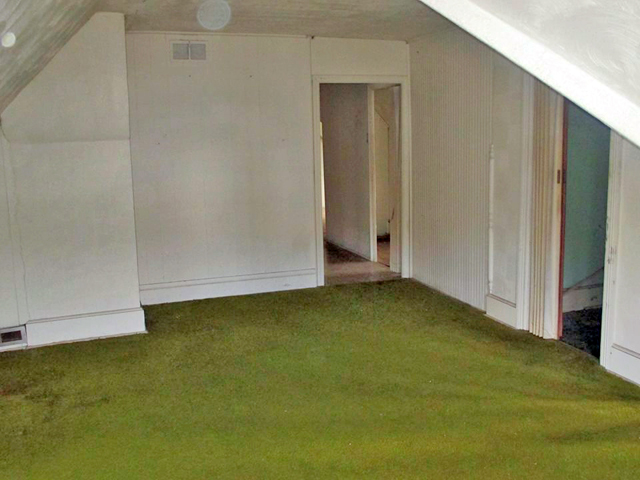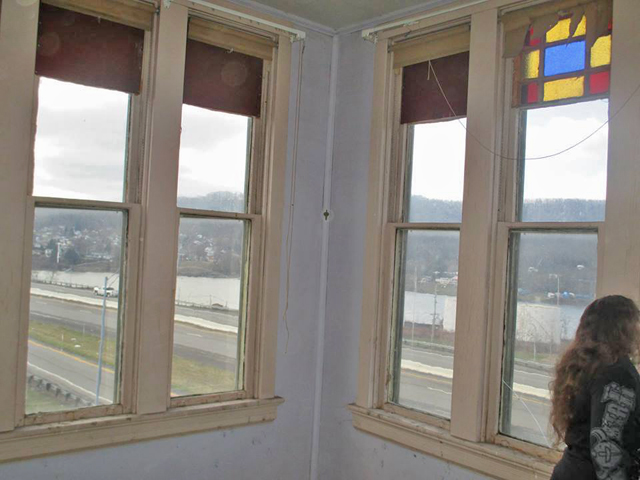|
|
Turning around and walking south along the third floor hallway. Where the man closest to the camera, Tait Hilbert, is standing is where the stairway up from the second floor is located. We will get back to the that in a few.
This should be the same room the furnace is in.
Still looking at the third floor. Notice the single window towards the front of the house and the double window towards the back.
This is the inside of that single window which is also the side window of the front room.
This is a room inside of those double windows near that back of the house..
Notice the double windows on the third floor.
Continuing our refresher course. Across the front on the third floor is one room in the tower and a room at the end of the hallway, The Central Building being a wider building would have had the third floor hallway run the length of the building with a room on either side of the hall way at each end of the building. This house had the hallway turn into a room at the front of the house.
Moving on down the hallway towards the front of the house on the third floor. The doorway leads into the room in the front and the door to the left with sunshine spilling into the room ahead is the door to the tower room.
FRONT - FRONT ROOM

This is the room in the front. Picture courtesy of Michael Strew.

The door there in the right rear of the room leads to the hallway. Picture courtesy of Michael Trew.
FRONT - TOWER ROOM
looking into the third floor tower room.
Tower room.

Tower room. Picture courtesy of Michael Trew
Tower Room
That single window towards the back of the house on the third floor is where the steps from the third floor to the second floor are located. The following picture is the inside of the room where the double windows you see below are.
This would be inside the double windows, third floor east side of the house.
Time to head back towards the back and of the house,
and back down to the second floor.
The bottom line is, in a house not nearly as big as the Central Building there are at least 3 or 4 rooms on that top floor. Thus it is not inconceivable that there were at least 6 rooms on the 3rd Floor of Central Building laid out somewhat similar as the rooms in this house were laid out.
This site is the property of the East Liverpool Historical Society.
Regular linking, i.e. providing the URL of the East Liverpool Historical Society web site for viewers to click on and be taken to the East Liverpool Historical Society entry portal or to any specific article on the website is legally permitted.
Hyperlinking, or as it is also called framing, without permission is not permitted.
Legally speaking framing is still in a murky area of the law though there have been court cases in which framing has been seen as violation of copyright law. Many cases that were taken to court ended up settling out-of-court with the one doing the framing agreeing to cease framing and to just use a regular link to the other site.
The East Liverpool Historical Society pays fees to keep their site online. A person framing the Society site is effectively presenting the entire East Liverpool Historical Society web site as his own site and doing it at no cost to himself, i.e. stealing the site.
The East Liverpool Historical Society reserves the right to charge such an individual a fee for the use of the Society’s material.