All OF THE PICTURES USED IN THIS SERIES WERE TAKEN JUNE 5, 2011 UNLESS OTHERWISE INDICZATED.
Brooks Building southwest corner at Market and West Fifth street. Built before the turn of the century (circa 1890), this building first housed a market (Foutts Market). Rinehart Clothier opened in 1902 on the first floor. Part of the Clothier sign is still visible on 5th Street. The Ohio Valley Business College moved to the 3rd floor location in 1905. Picture from the East Liverpool Historical Society, Date tasken unknown
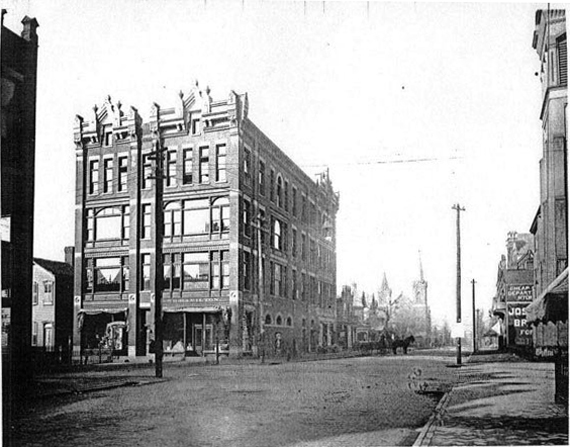
The Brooks Building was part of what was called the Foutts Block.
On Sunday June 5, 2011 several of us armed with cameras were permitted access to the Brooks Building to photograph the interior thus preserving to some degree the interior of that building for future generations to see.
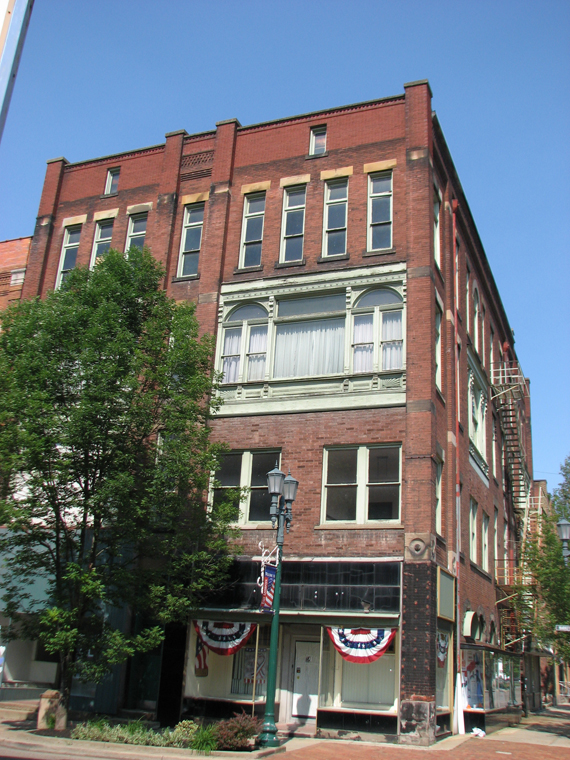
This and the picture below shows the Brooks Building as it appears today, June, 2011.
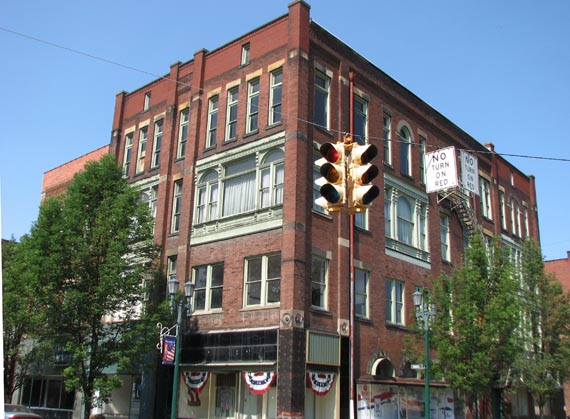
Notice how the elaborate top has been removed somewhere along the way.
If we had business to conduct with one of the several businesses located in the Brookes buiulding proper they wouuld be locates on the 2nd, 3rd, or 4th floors. We would enter the Brookes building via this door lkocvated at 427 Market Street,
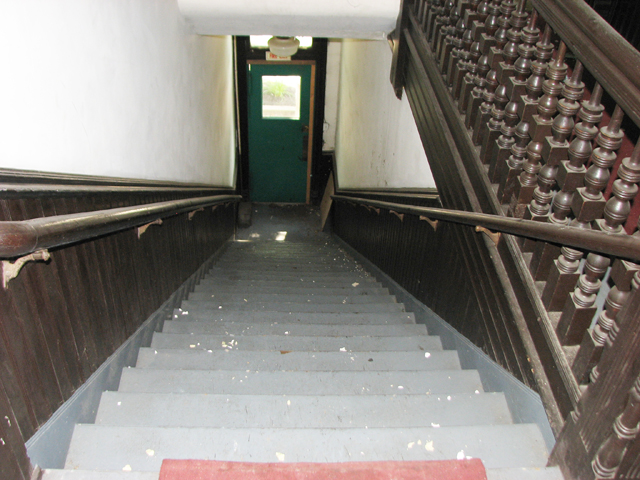
and climb these stairs to the second floor
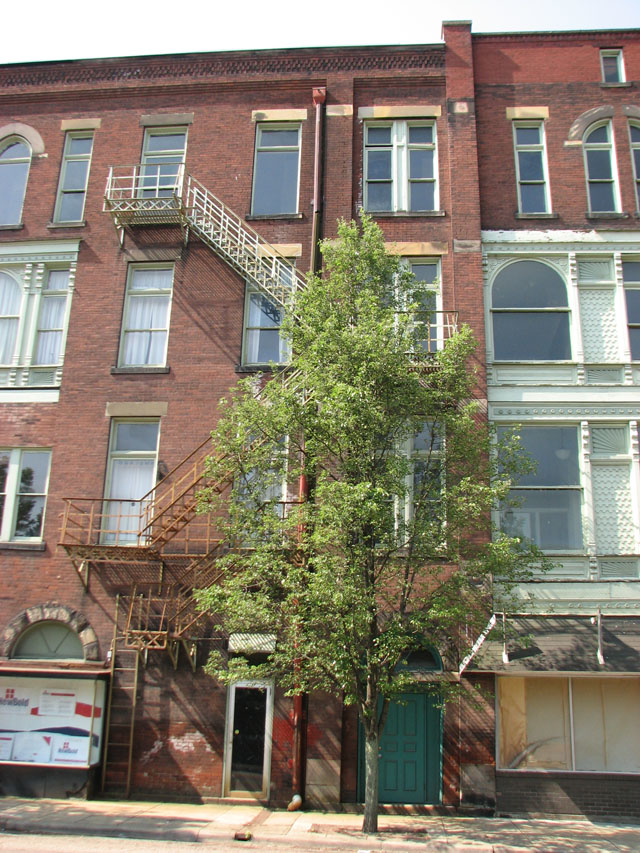
or we would entier by way of this door, the green one,
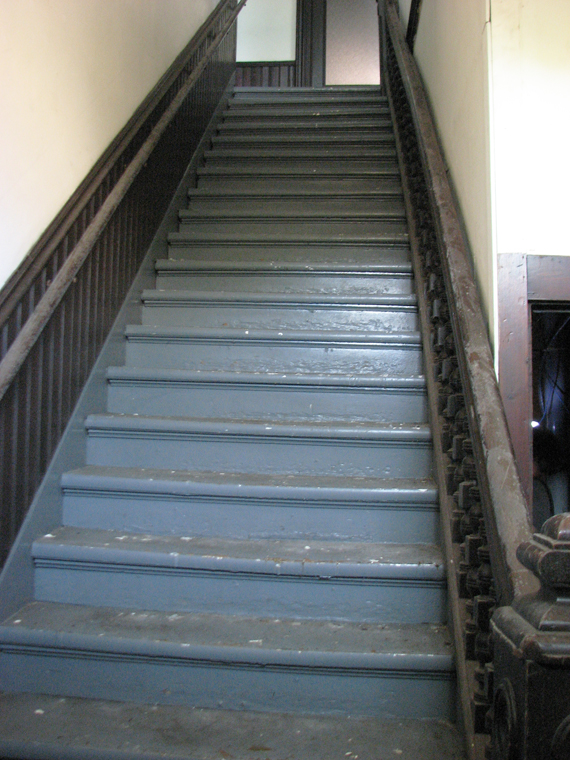
and climb thse stairs to the second floor.
Time to go up to the second floor.
SECOND FLOOR
It has been just 3 months short of 5 years since we took the 2011 pictures. To the best of my knowledge the pics listed as being on the second floor was on that floor. However, there is a chance some may be on the 3rd of 4th floor.
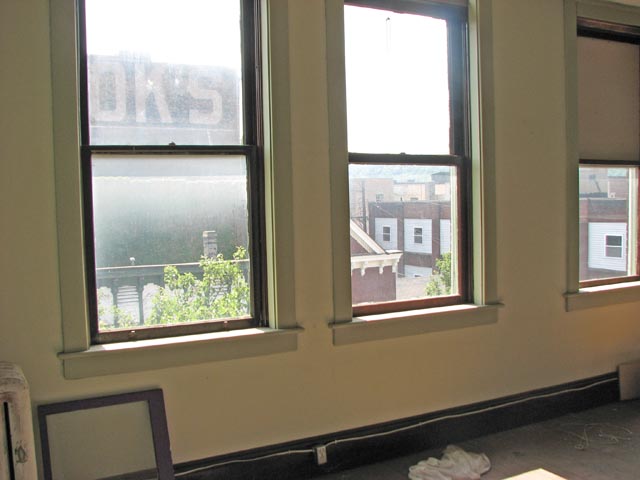
Second Floor. Directly above Robins and Sant Men's clothing.
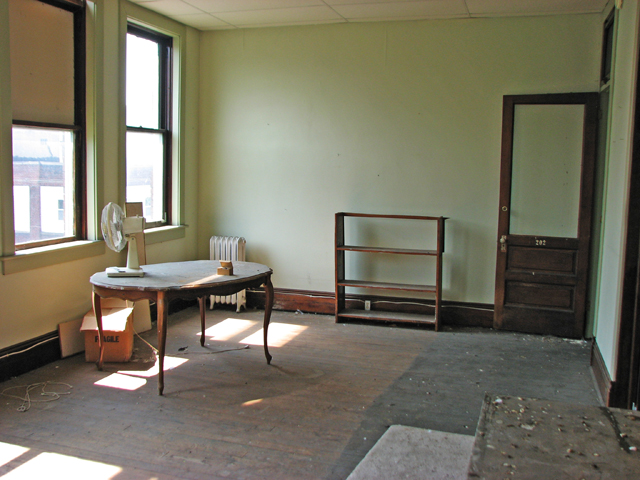
Second Floor. Directly above Robins and Sant Men's clothing.
Second Floor. Directly above Robins and Sant Men's clothing. Picture taken March 5, 2016
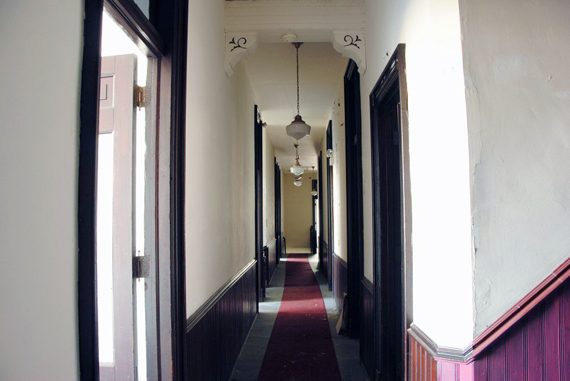
Probably the second floor hallway or one of them. There seemed to be a lot of hallways and staircases in this building going in different directions. It seemed like a maze at times. Notice the designs on the wood near the ceiling. Picture courtesy of Juanita Ruffner.
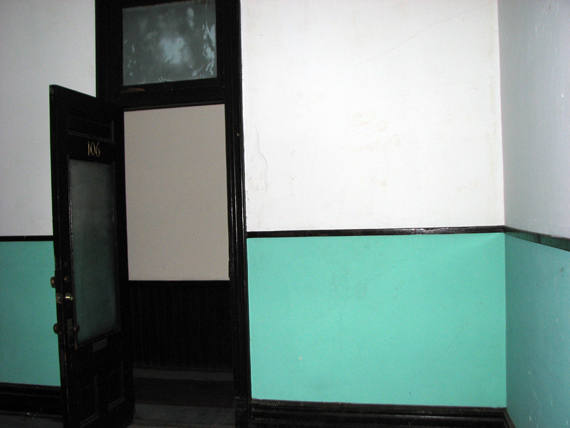
One of the second floor rooms.
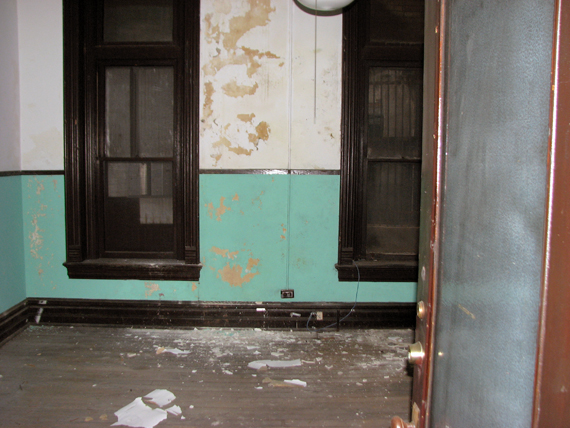
Another view from the doorway of that same room.
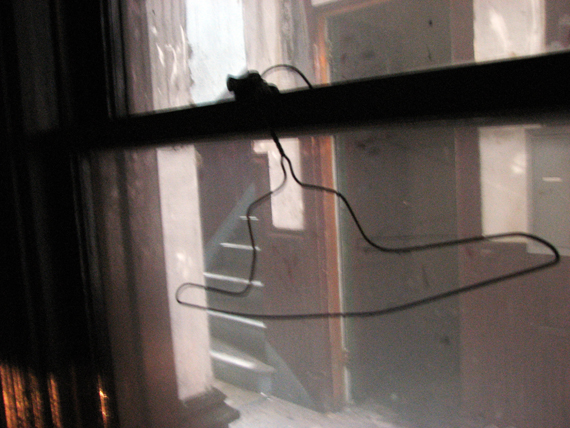
This was a interesting picture on the second floor. In the same room as shown in the previous two pictures. We were not sure if we were looking through this window into the hallway and a staircase in the building beside the Brookes building or if we were looking though this window seeing another hallway in the Brookes Building. Like a maze at times.
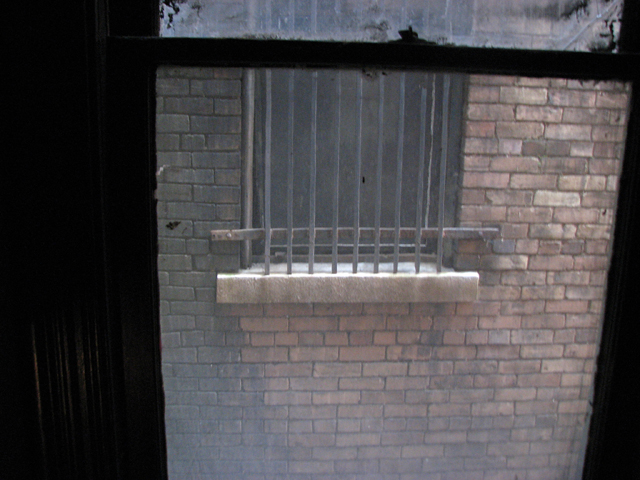
Some interesting views from some of the windows as a result of the way these buildings were built and sort of but up against each other.
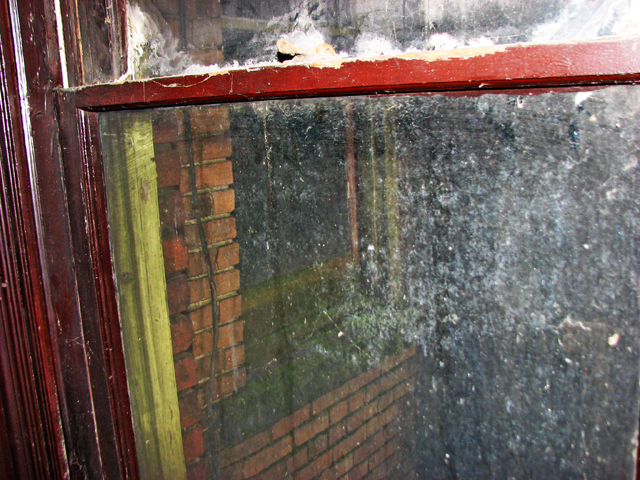
Thius window is a tad bit dirty.
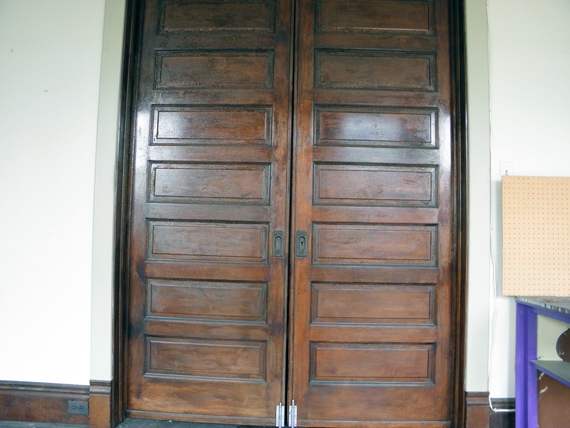
Pocket doors unpainted on second floor. Picture courtesy of Jeff Langdon.
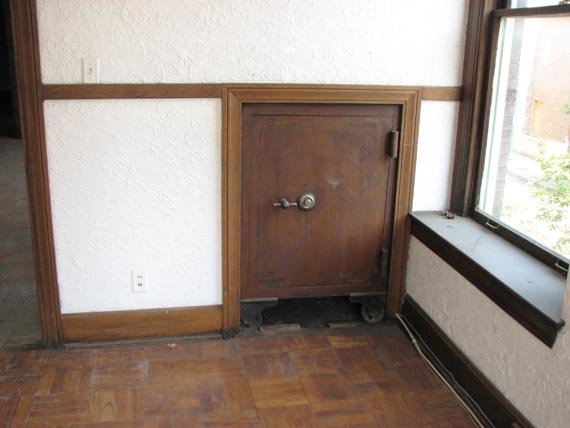
Visions of riches. Maybe our lucky day.This particular room was on the second floor on the W. 5th Street side of the building.
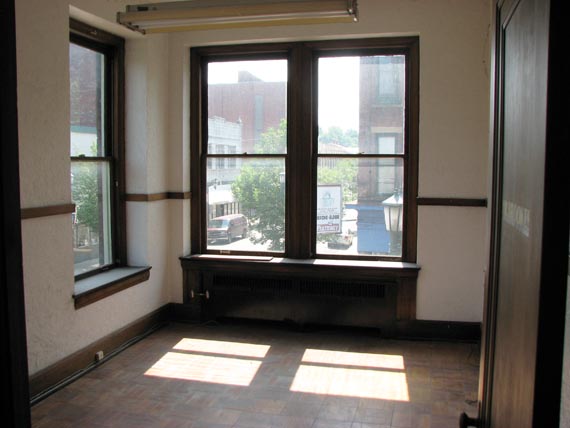
Second Floor Northeast corner overlooking corner of Market and W 5th Street.
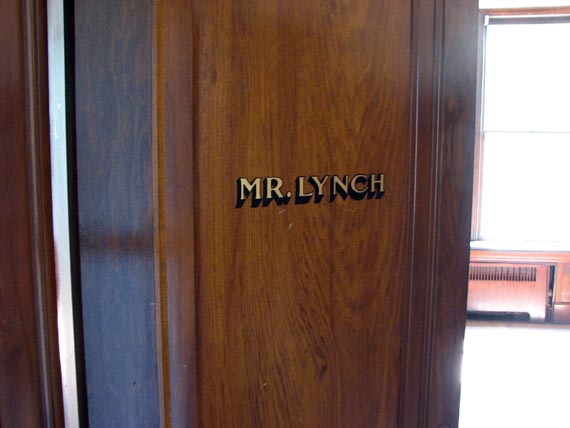
In one area of the second floor there are several offices off a central room as well as a library
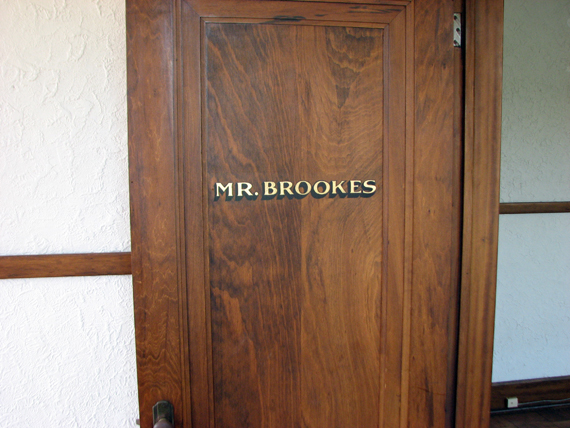
The Mr Brookes I presume?
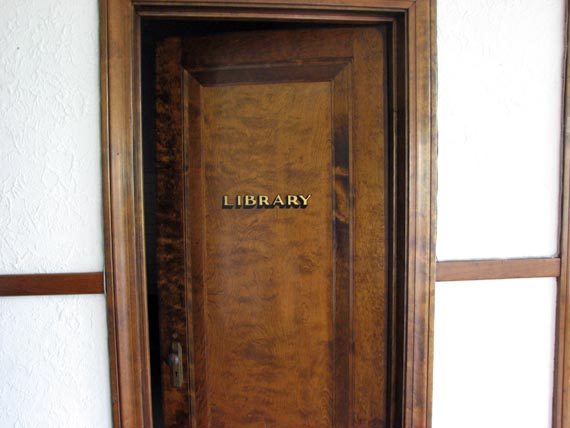
This was the same area the door marked Mr Brookes was located.
CONTIUNE ON TO Brookes Building 2
This site is the property of the East Liverpool Historical Society.
Regular linking, i.e. providing the URL of the East Liverpool Historical Society web site for viewers to click on and be taken to the East Liverpool Historical Society entry portal or to any specific article on the website is legally permitted.
Hyperlinking, or as it is also called framing, without permission is not permitted.
Legally speaking framing is still in a murky area of the law though there have been court cases in which framing has been seen as violation of copyright law. Many cases that were taken to court ended up settling out-of-court with the one doing the framing agreeing to cease framing and to just use a regular link to the other site.
The East Liverpool Historical Society pays fees to keep their site online. A person framing the Society site is effectively presenting the entire East Liverpool Historical Society web site as his own site and doing it at no cost to himself, i.e. stealing the site.
The East Liverpool Historical Society reserves the right to charge such an individual a fee for the use of the Society’s material.